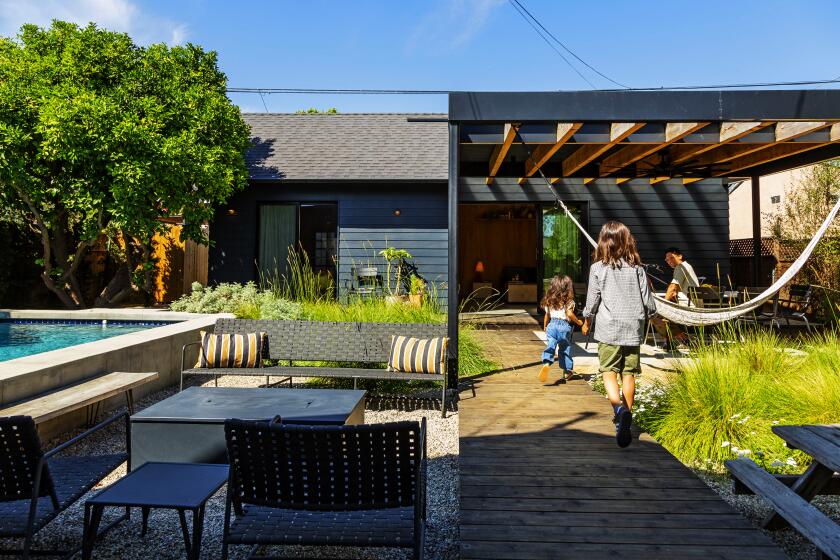CRITIQUE : CLASS STRUCTURE : Fine design of the $75-million Anderson School reflects a return to UCLA’s original concern for architectural quality
- Share via
The quality of campus architecture at UCLA has had its highs and lows in the university’s 70-year history. At their best, UCLA’s buildings have achieved a graceful solemnity. At their worst, they’ve descended into the pit of graceless mediocrity.
The campus’s original core, built in the late 1920s, set a high standard. Royce Hall, Haines Hall, Powell Library and Kinsey Hall, which border Dickson Plaza, were designed in a fine Italian Romanesque style whose quiet dignity has worn well.
But in the major expansion after World War II, the university allowed a host of clumsy, half-hearted modernist buildings to spring up like weeds around a rose garden.
However, in the past decade, UCLA has returned to its original high concern with the quality of its architecture. Since 1985, UCLA has undertaken a $1-billion construction program that includes about 30 major new buildings by excellent designers, both local and national.
One of the best of these new buildings is the $75-million John E. Anderson Graduate School of Management.
Designed by Henry N. Cobb of the New York-based firm Pei Cobb Freed & Partners, the Anderson school is a superbly skillful postmodern version of the original campus’s classical style.
Lying in the shadow of Royce Hall, on the Sunset Boulevard edge of the campus, the Anderson school is at once a homage to the 1929 building and a reinterpretation of its traditional design. As homage, it is clad in the same red brick modulated with horizontal bands of gray stone or concrete that graces Royce Hall. As reinterpretation, it echoes the old building’s colonnades and window rhythms, but in a simpler, less decorative manner.
“We wanted to be a good neighbor to Royce Hall and Powell Library,” Cobb said, “while at the same time we’ve tried to preserve the beauty of the natural landscape between the school and Sunset Boulevard. Instead of building one great big box, we created what Thomas Jefferson called an ‘academical village.’ ”
The Anderson school is a complex of seven distinct buildings set on a steep site sloping down to Stone Canyon Creek, which trickles through this section of the campus. The school accommodates 1,200 full-time MBA students, plus 2,000 others who attend short courses designed for working executives.
Four of the buildings--housing the classrooms and lecture rooms of the school’s master’s of business administration programs, research and faculty offices--are clustered around the central Marion Anderson Courtyard, described by Cobb as “like a town’s public square.”
The library and a convocation hall are attached to the edges of this cluster, and the circular Center of Executive Education stands alone near the campus gateway on Sunset, linked to the other buildings by a series of bridges.
The architects took advantage of the 50-foot drop in the site to set three of the school’s five main floors below the level of the main campus plaza. This strategy hides the bulk of the building from the south and keeps its roof lines lower than the parapets of Royce Hall.
The gaps between the school’s individual buildings are cleverly exploited to frame views of Royce Hall and Powell Library. Also, the school’s main entrance frames a vista of Sycamore Alley, the internal campus pathway that runs south toward Kerckhoff Hall.
In its serene, red brick solemnity and bold but simple shapes, the Anderson school’s exterior recalls the best work of the Finnish master Alvar Aalto, particularly Aalto’s 1948 dormitories at MIT.
Like much of Aalto’s architecture, the Anderson school’s semi-traditional exterior is contrasted by interior spaces designed with a modernist simplicity.
The bright atriums with skylights at the heart of five of the buildings have sweeping terrazzo stairways with reinforced glass balustrades. Painted steel beams mark the floor levels, and all the teaching spaces and offices are quietly utilitarian with gray walls and oak-veneered desktops and cabinetry.
“The aim is to bring students and faculty together in a relaxed, unhierarchical atmosphere,” said William P. Pierskalla, dean of the school. “Since one of the school’s main strengths is its emphasis on entrepreneurship and our active connection to the business community, we wanted to have a complex that was more a workplace than an academic enclave.”
However, in the Anderson school’s design, the tension between academic formality and the workaday real world remains uneasy in one important respect. The formality of the architecture tends to work against the flexibility demanded by the leaps and bounds of the information technologies that now play a major role in all levels of business.
“The velocity of these technologies is astounding,” said Allen Barnes, director of the school’s Office of Executive Education. “For example, eight years ago, when the school was being planned, computers and printing were centralized operations. Today they’re all desktop functions. The result is that we now have all this messy wiring showing.”
These difficulties aside, the Anderson school provides a friendly yet dignified ambience in which to acquire the skills demanded by today’s complex business environment. At the same time, it enhances the quality of UCLA’s architectural fabric in a manner many subsequent buildings on the campus might well follow.
Whiteson writes on architectural topics for The Times.
More to Read
Sign up for Essential California
The most important California stories and recommendations in your inbox every morning.
You may occasionally receive promotional content from the Los Angeles Times.










