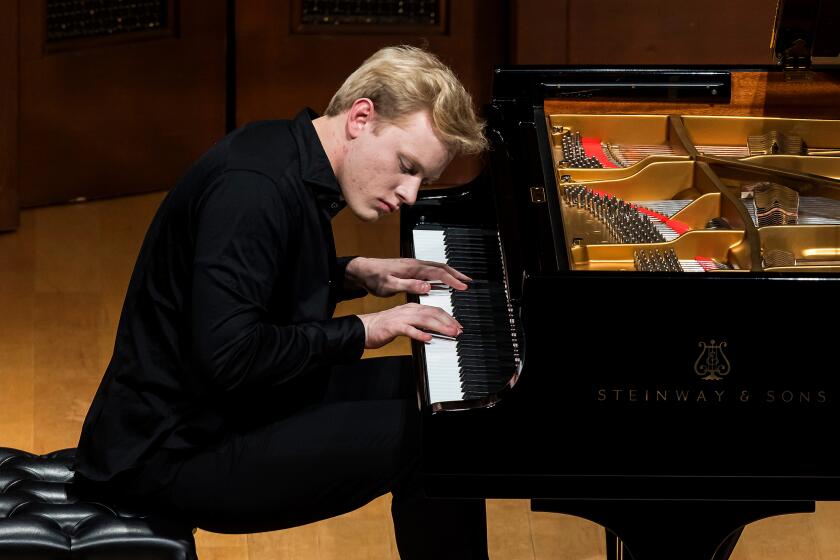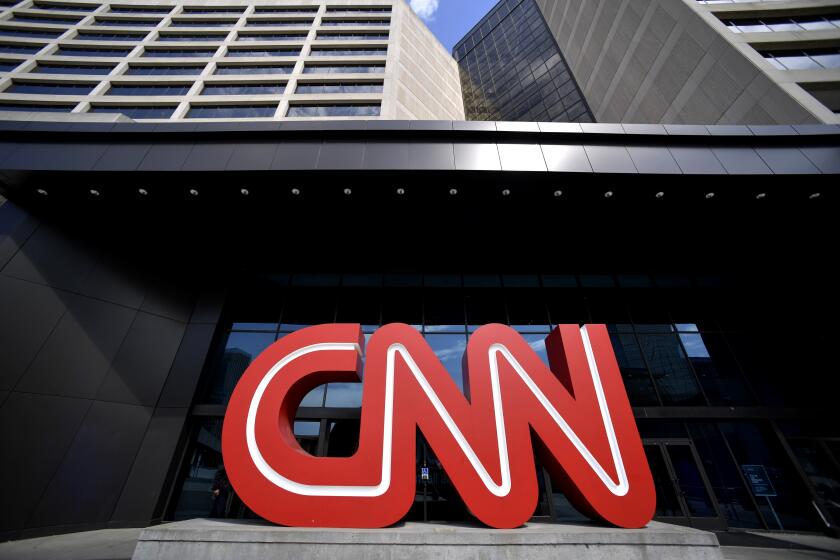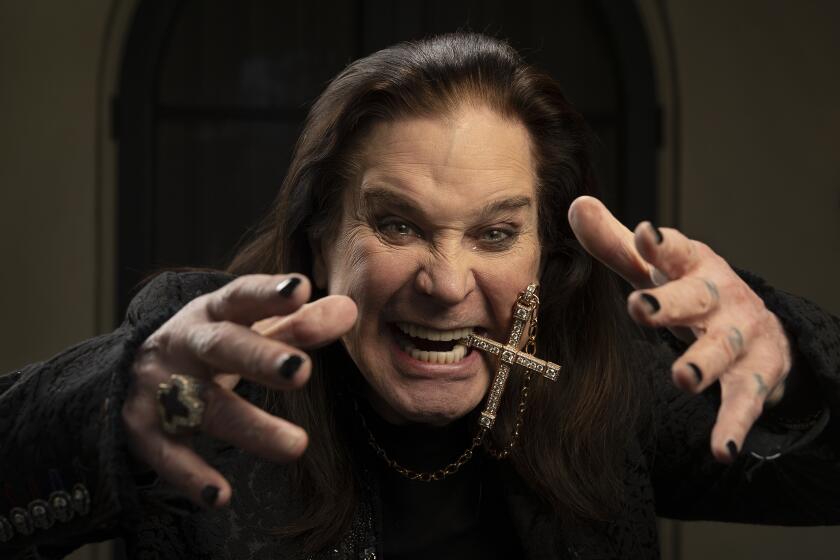A Modernistic Firehouse Goes Down in Flames
- Share via
More than a year ago, when the city of Santa Monica hired the architectural firm Morphosis to collaborate with WLC Architects on the design of a $2.3-million fire station in Ocean Park, it seemed a shrewd match. Morphosis is world-renowned for its radically experimental work. The more mainstream WLC had previously designed more than 20 fire stations. The city would get a building both practical and unique.
But as early as last June, when the first schematic drawings and models for Fire Station No. 2 were presented to the Fire Department, things began to go awry.
The angular design for a corner at Hollister Avenue and 2nd Street included glass exterior walls so passersby could peer in at the engines, as well as such idealistic elements as a recreational rooftop vegetable garden and a giant elliptical skylight.
Firefighters immediately objected to a scheme they saw as lofty and unworkable, and city officials began to clamor for a more traditional design to accommodate the mostly residential neighborhood.
Two weeks ago, after countless revisions and delays, WLC asked Morphosis, which is technically a subcontractor, to resign, only to rehire it the next day. The two firms have now been given orders to come up with three proposals that fit the more dogmatic conventions of Craftsman bungalow, Spanish Colonial Revival or International Style Modern--all styles that date to before World War II.
The demise of Fire Station No. 2’s designs illustrates why even firms revered in artistic and academic circles--only last week Morphosis was awarded three of the four national Progressive Architecture honor awards--have had so little success penetrating the arena of civic architecture in their own backyards. Even in a city such as Santa Monica, which proclaimed the arts “a basic city service” in a recent Cultural Arts Master Plan, a seemingly progressive process of public review can squash architectural invention.
Despite the design guidelines, Santa Monica officials adamantly deny dictating the project’s aesthetics. “I don’t want to be the architect. That’s not our area of expertise,” Santa Monica Planning and Community Development chief Suzanne Frick said.
But Thom Mayne, Morphosis’ founding partner, says his firm has been treated like a powerless child.
“In other countries people just assume we are professionals. We’re the people who know how to design the building,” said the intense, 52-year-old Mayne. “But architects don’t have a voice [in the United States] anymore. They fall over backward just to keep work. Who are the people responsible for the nature of our cities? It isn’t us. If you speak up even quietly you are gone.”
By all accounts, everyone was content in November 1995, when the city hired the team, along with artist Peter Erskine, who was brought in to satisfy Santa Monica’s requirement that 1% of any public building’s budget be spent on art.
“I thought it was a great partnership,” said Maria Luisa de Herrera, the city’s cultural affairs administrator, who was on the selection committee. “I was very impressed that an established fire construction firm was willing to change their design image and that a firm like Morphosis was willing to stretch their profile.”
With any such project, the city’s Fire Department regularly reviews the progress of a design to make sure it meets the department’s functional needs. According to Frick, the firefighters are not supposed to interfere with the architect’s vision. “The bottom line is the Fire Department is not going to determine the aesthetics of the building,” Frick said.
But sources who attended the early meetings with WLC, Morphosis and the Fire Department say firefighters took a keen interest in the design of the building from the beginning. During an early introduction to Morphosis’ work, sources say, Capt. Rob Wirtz said: “I don’t see the need to reinvent the wheel here.”
It was the first of many shots fired. After a series of initial studies and preliminary models were scrapped because the site could not accommodate the original elements that went into the project, the first formal scheme was presented to the Fire Department in June 1996. That scheme enclosed the red trucks behind a large glass window, with an elliptical skylight overhead. Exterior walls were canted outward to express a sense of tense readiness. Perhaps the most radical space was the roof: It was a garden where the firefighters could tend their own vegetables.
“There was nothing radical about the scheme,” Morphosis’ project manager Kim Groves said. “For us, it was pretty tame. The building was meant to be an icon of strength for the city.”
But the Fire Department’s reaction was chilly. “In our experience, most fire departments don’t care what the station looks like--they want to know where the magazine rack and the towel bars go,” said Kelly Needham, WLC’s project manager. “But in this case, they had more questions about why things looked the way they did instead of programmatic considerations.”
Groves remembers one firefighter saying: “You are making us wear a black turtleneck shirt and we don’t like black turtleneck shirts.”
The response was severe enough that the Fire Department organized an extensive tour of local projects built by WLC and Morphosis. Although city officials refused to allow firefighters to comment, sources say the tour only strengthened the firefighters’ distaste for the proposal. They liked WLC’s prosaic brick designs but were visibly uneasy with Morphosis’ work.
“There was a lot of eye rolling. They didn’t make any effort to understand it,” Needham said.
“What they wanted was a clubhouse--a brick box with oak paneling and brass handrails. I think they probably thought this design was somehow too feminine,” Groves said.
In its redesigns over the next five months, Morphosis complied with many of the requests: the rooftop garden was removed, the space for the firetrucks was reconfigured and the elliptical skylight became a folded orthogonal shape. The kitchen and dining area--which had been located in a submerged, outdoor area--were moved inside.
But the firefighters now seemed convinced that they were dealing with unrepentant radicals. In an internal memo dated Nov. 27, all five firefighters who attended the meetings said they were “adamantly opposed to the exterior design of the fire station so far.” Eventually, according to Mayne, he was asked not to attend the meetings. “Then [WLC] started to get pressure to take it over,” Needham said.
“Part of the problem was perception,” Needham said. “It was their house and they take it personally. I don’t think we built up any of that trust. But Morphosis is a highly published firm and architects dream of doing the stuff they do. We wanted to find out how they do it.”
City planners didn’t see any designs until December, more than a year after the contract was signed. They added a new objection: The design of the station did not fit the aesthetics of the neighborhood, they said. So Frick told the architects that the building had to be redesigned to conform to conventional styles. But the inclusion among the acceptable models of the International Style represents to Mayne a misunderstanding of architectural history.
“I’d be willing to talk about our building as a continuation of the International Style. I could discuss with you how obsolete that is, how impossible it is to give you a really authentic ‘30s building because there is no one that can make it and the materials don’t exist. I could go on and on. But they wouldn’t let me argue my case,” Mayne said.
Asked to elaborate, Frick was reluctant to give specifics, reasserting that that was the architects’ domain. “One should be able to look at the project and say that is reminiscent of the International Style. The design that was presented to us didn’t meet that test.”
To Mayne, that is exactly the point. “What if I’d just seen an old 1953 firetruck someplace and I said, ‘God, what a beautiful piece of apparatus.’ What if I insisted that you use this apparatus because to me it represents the height of what a fire department should look like and operate. I would use that as a very simple analogy to this. I’m an architect and I have a different set of requirements than you do. But no one understands what we do.”
For Mayne, things only got worse. As relations with the city seemed to spin out of control, WLC senior partner Larry Wolff asked Mayne to resign from the project in a Jan. 6 fax, citing recent conversations between “our team and key city of Santa Monica representatives” as the reason.
Frick denies that the city had any involvement in Mayne’s firing. “I don’t know where that information is coming from, but the city has absolutely in no way asked that Morphosis [be] removed from the project,” she said. Wolff now says the request for a resignation was a misunderstanding.
For now, Mayne is still on the job. “This happens over and over,” Mayne said. “In a city like this, why aren’t there all kinds of public buildings--schools, libraries--buildings of all types that are done by the [Frank] Gehrys, [Eric Owen] Mosses, Hodgetts & Fungs--architects that are known all over the world?
“Not only do they not want it. It is quite the opposite.”
(BEGIN TEXT OF INFOBOX / INFOGRAPHIC)
Station Redesigns
In one of the earliest designs for a fire station at Hollister Avenue and 2nd Street in Santa Monica, architects proposed a recreational rooftop garden and firetrucks displayed behind vast windows. Responding to Fire Department objections, later plans concealed the trucks and removed the garden. But the revised version was also rejected.
More to Read
The biggest entertainment stories
Get our big stories about Hollywood, film, television, music, arts, culture and more right in your inbox as soon as they publish.
You may occasionally receive promotional content from the Los Angeles Times.










