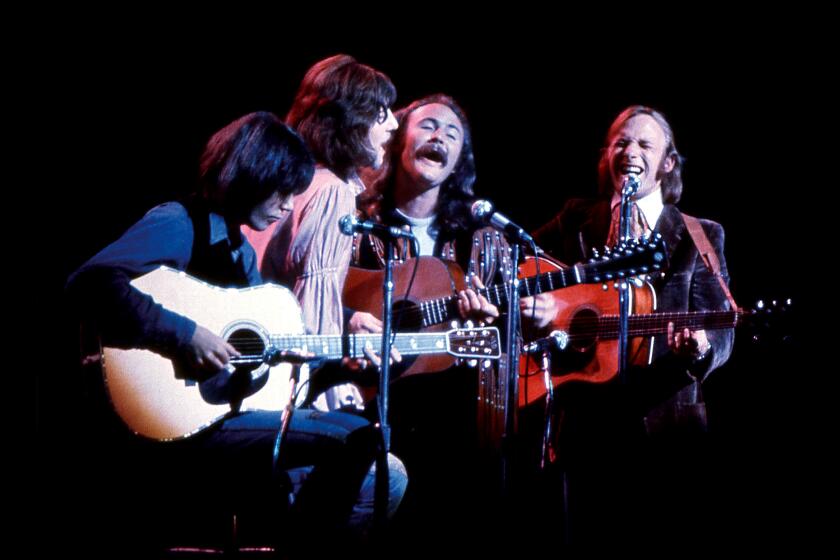Escena in Palm Springs revives the modern tract house
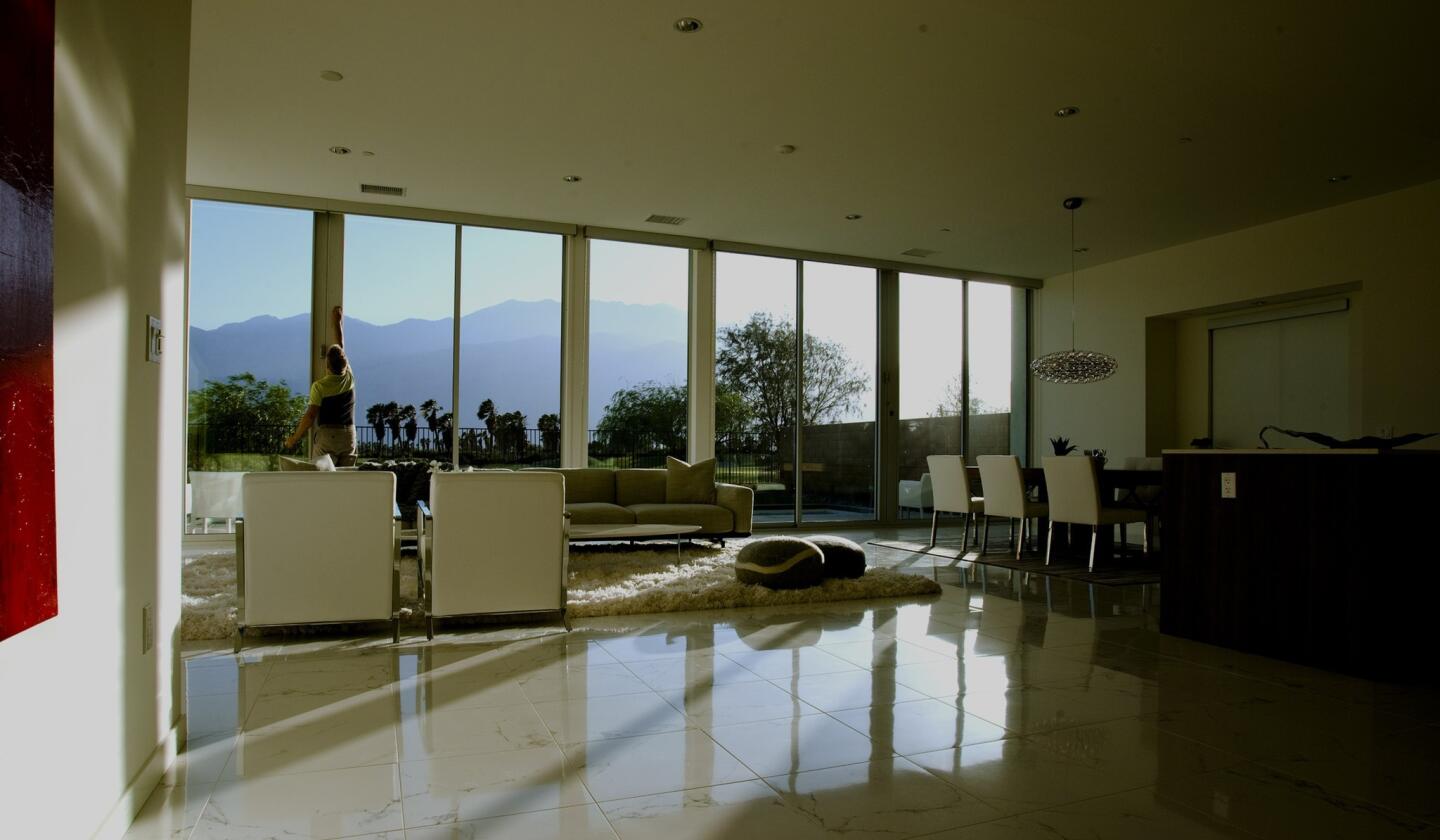
One of the Escena floor plans features an open kitchen that flows freely to a dining area and living room with 10-foot-tall floor-to-ceiling glass overlooking the San Jacinto Mountains. (Gina Ferazzi / Los Angeles Times)
Developer Alta Verde Group and the architecture firm Poon Design recently finished the initial phases of Escena in Palm Springs, believed to be the first truly modern, single-family tract house development in Southern California since builders such as Joseph Eichler and the Alexander Construction Co. brought Midcentury Modern to the masses.
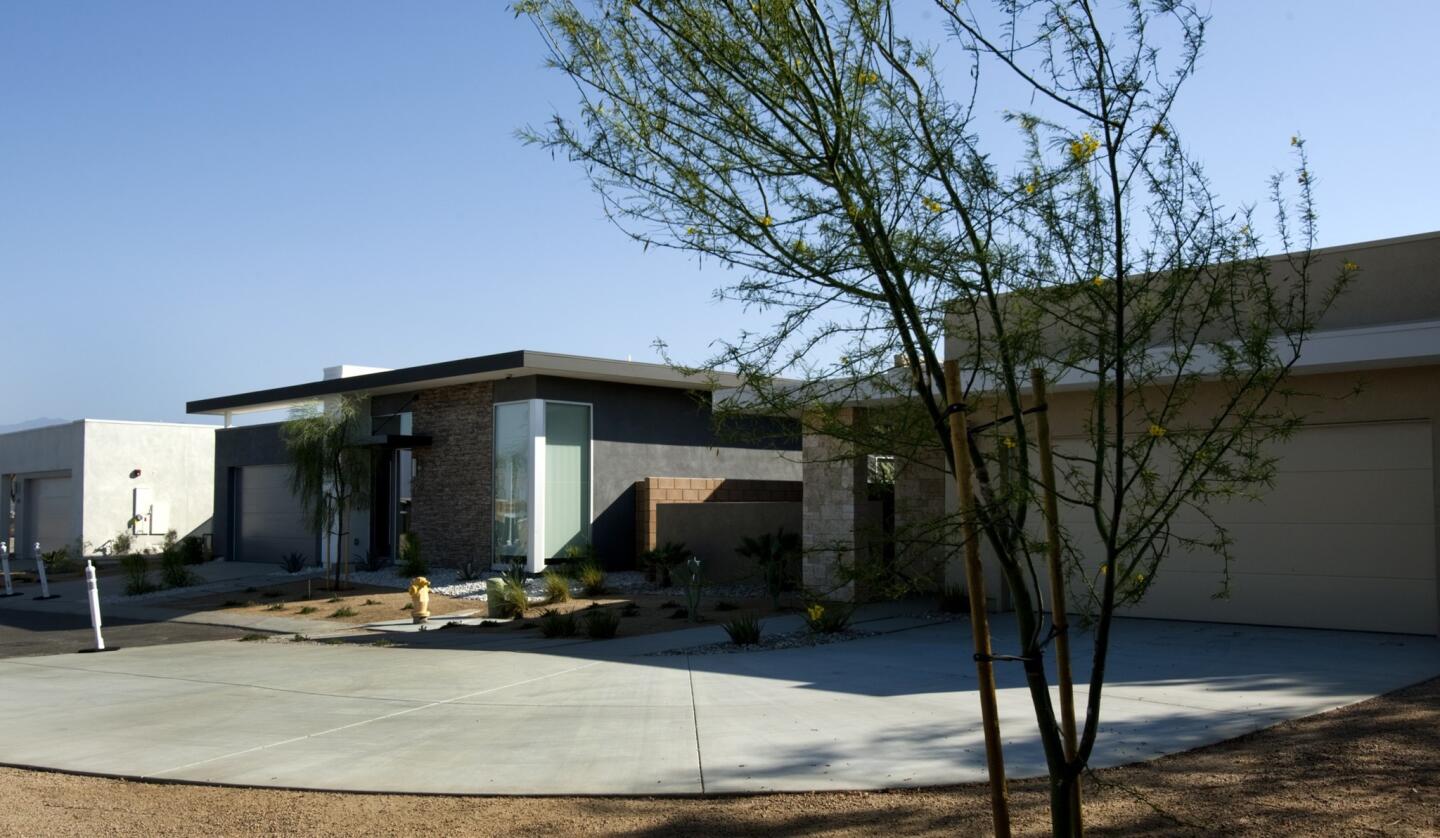
The three model houses now open take a different approach from the Italian- and Spanish-accented facades so common in new housing developments. The Escena houses are single story with flat roofs, horizontal lines and a restrained presence from the street. They are, architect Anthony Poon says, designed for the modern person who thinks, “I don’t want to be the guy driving the Hummer.” (Gina Ferazzi / Los Angeles Times)
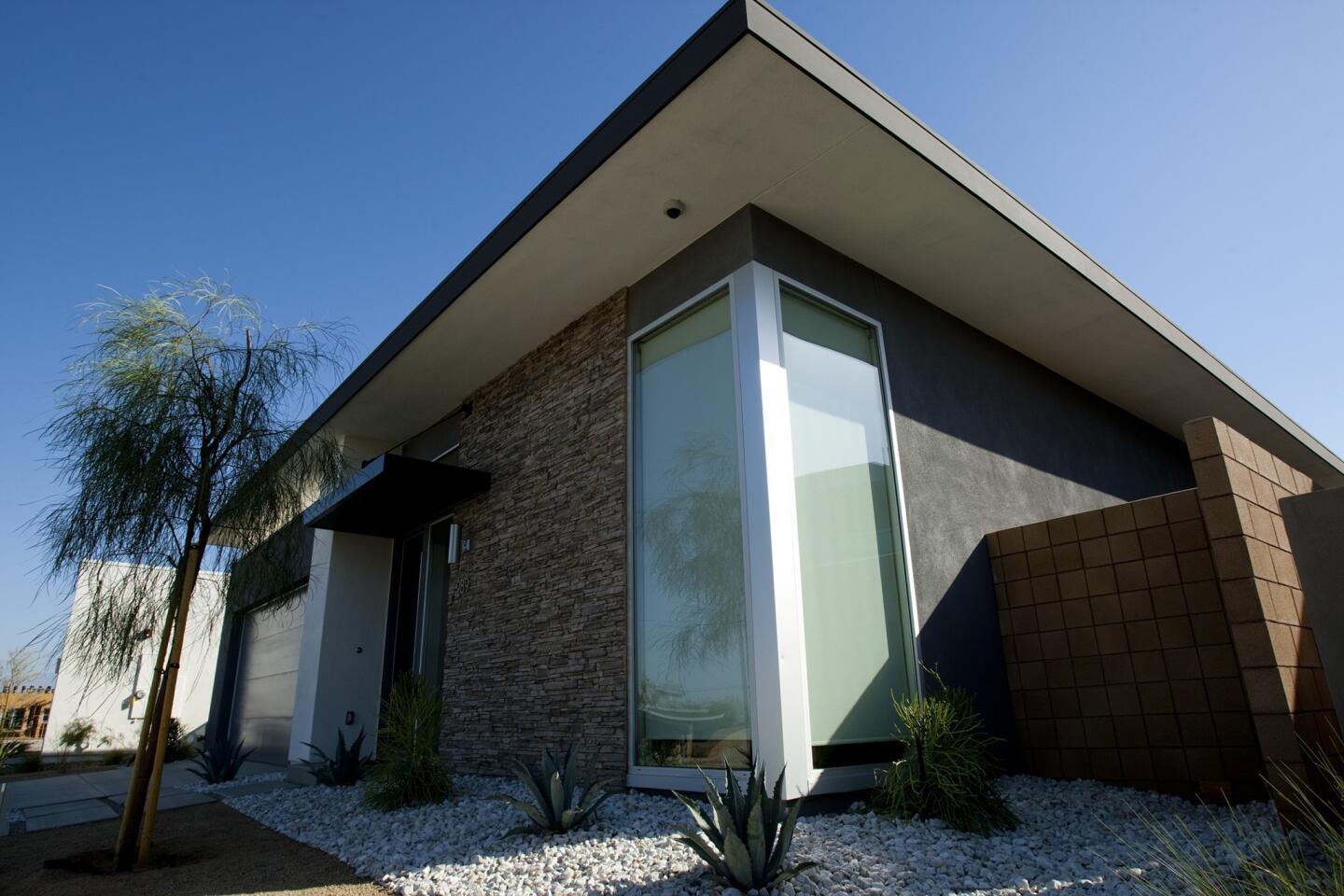
Exposure to the street is quite limited in most of the Escena plans, with entries leading to ... (Gina Ferazzi / Los Angeles Times)
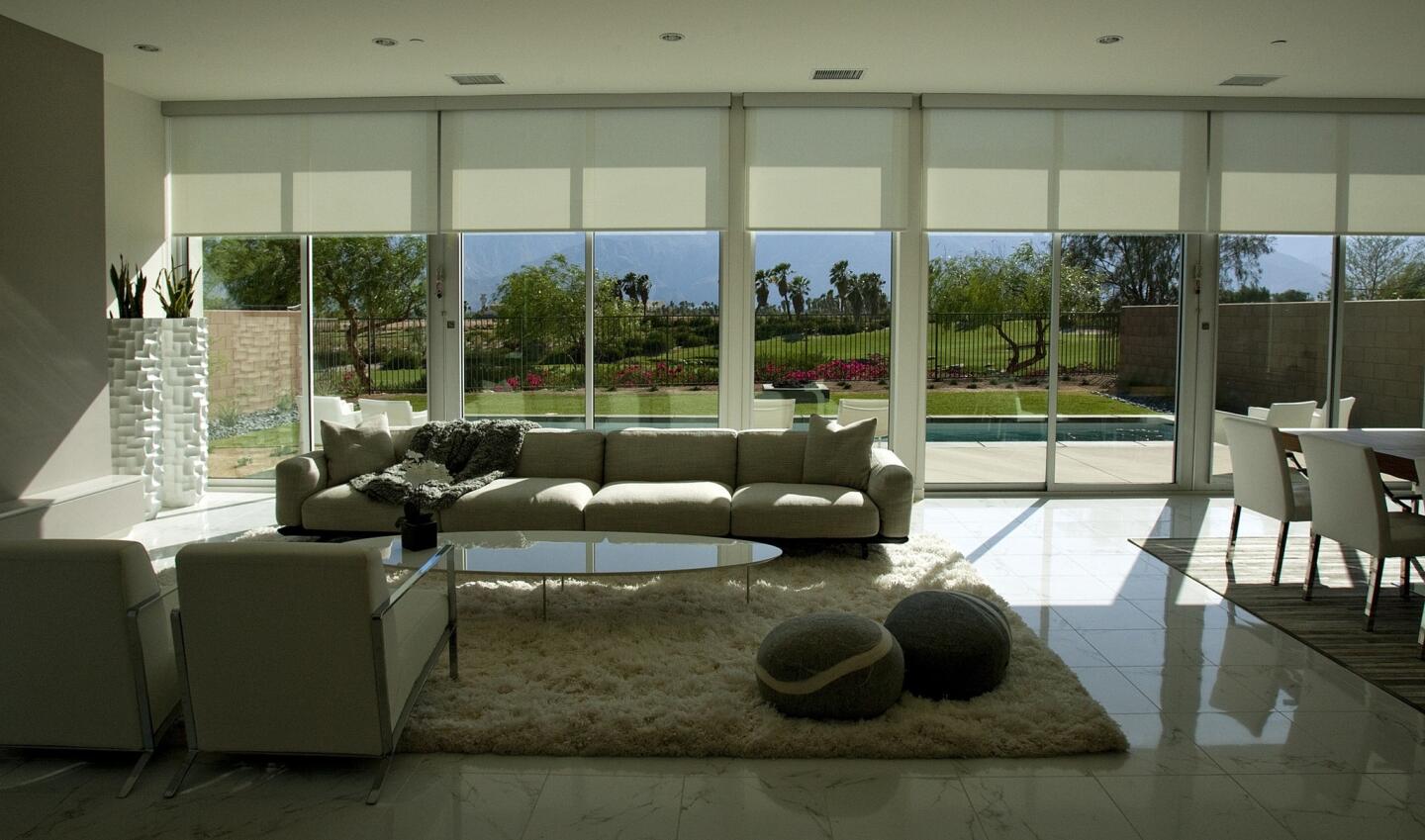
... large main living areas where roller shades shield the late afternoon sun, framing views of the Escena golf course. Floor-to-ceiling Fleetwood glass sliders connect the interiors to the pool deck outside. (Gina Ferazzi / Los Angeles Times)
Advertisement
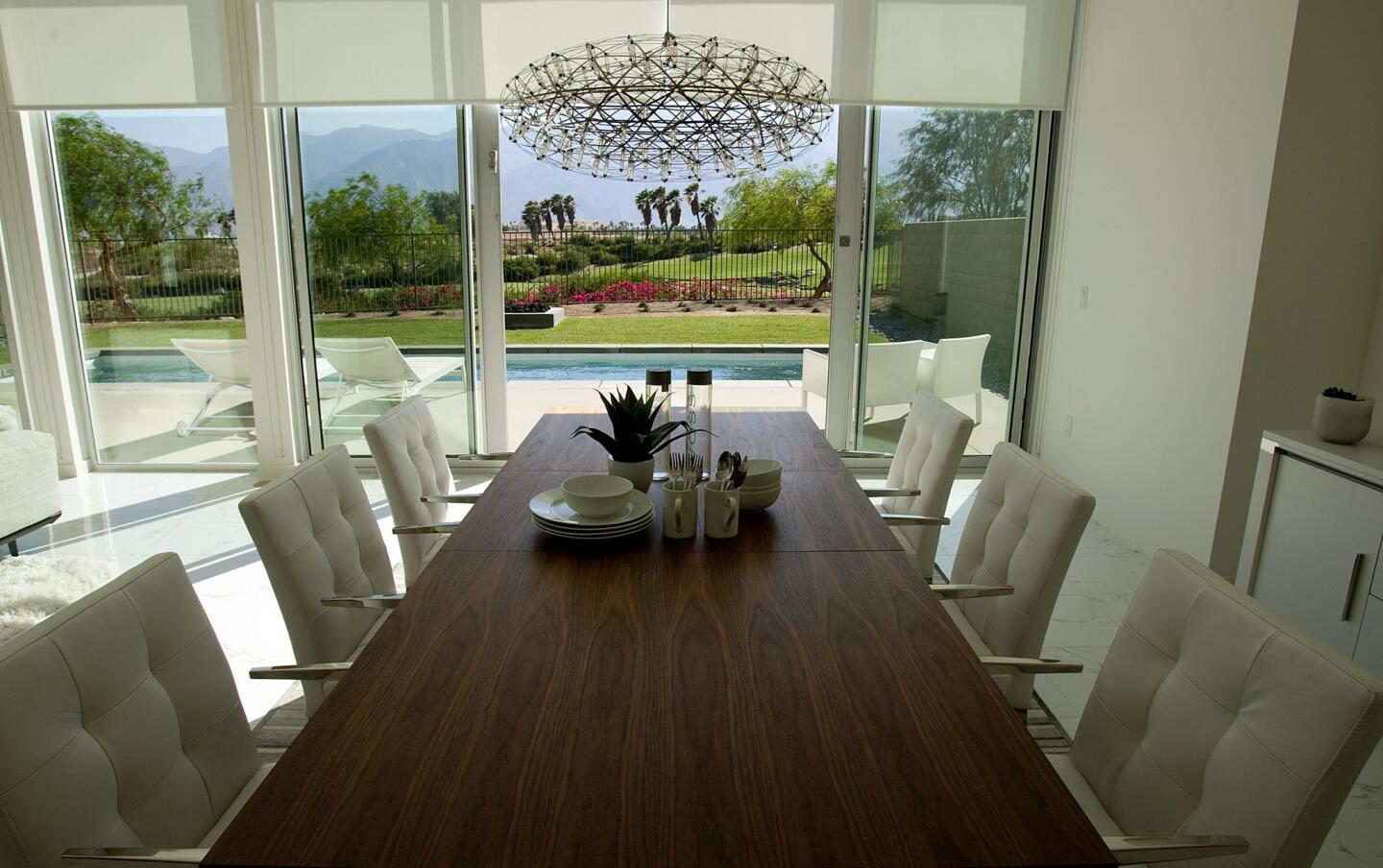
The open plan of the same model house includes a dining area to the side. The kitchen sits behind where this photo was taken. (Gina Ferazzi / Los Angeles Times)
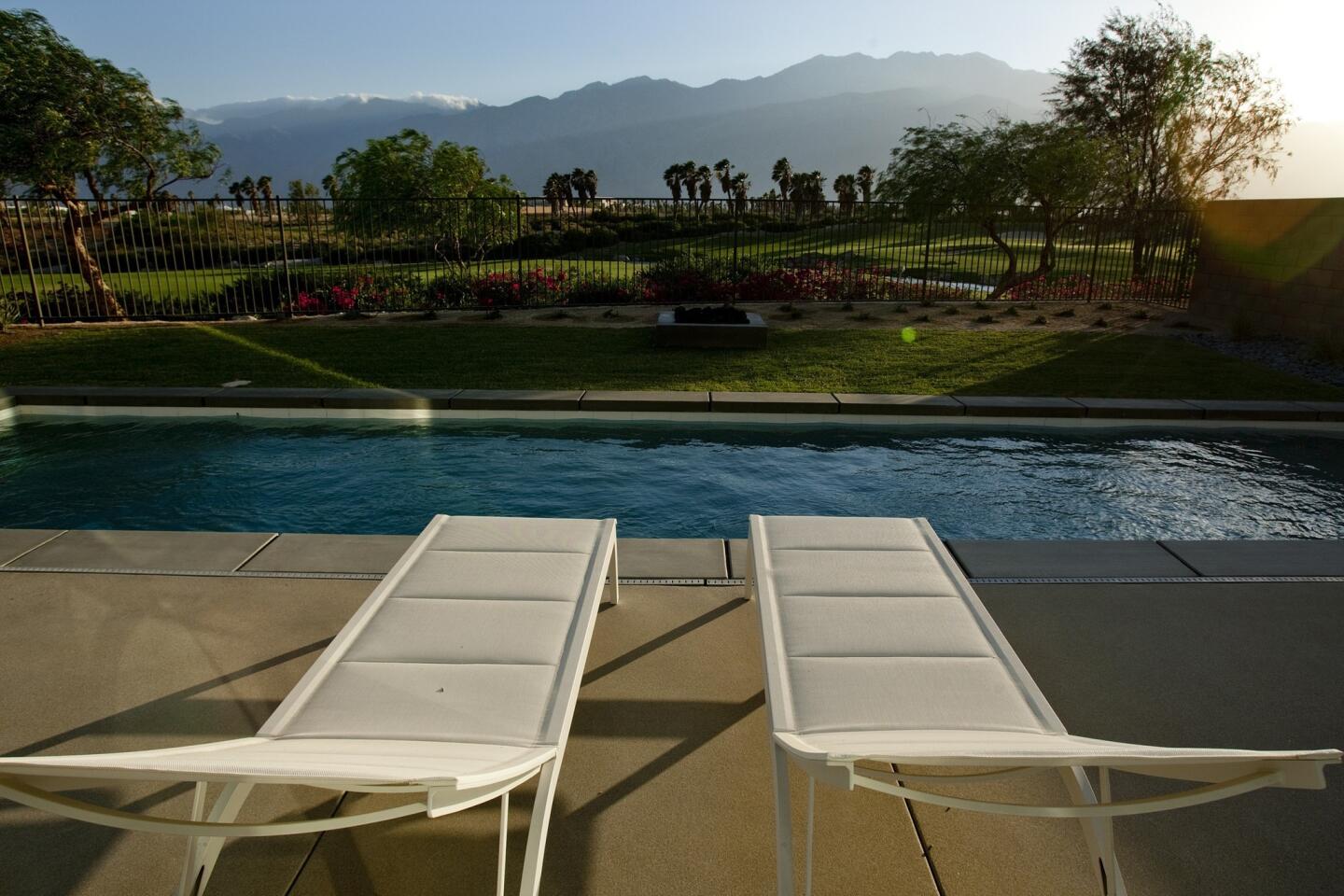
Step through the sliding glass doors, and you’re overlooking the pool, with the golf course below. (Gina Ferazzi / Los Angeles Times)
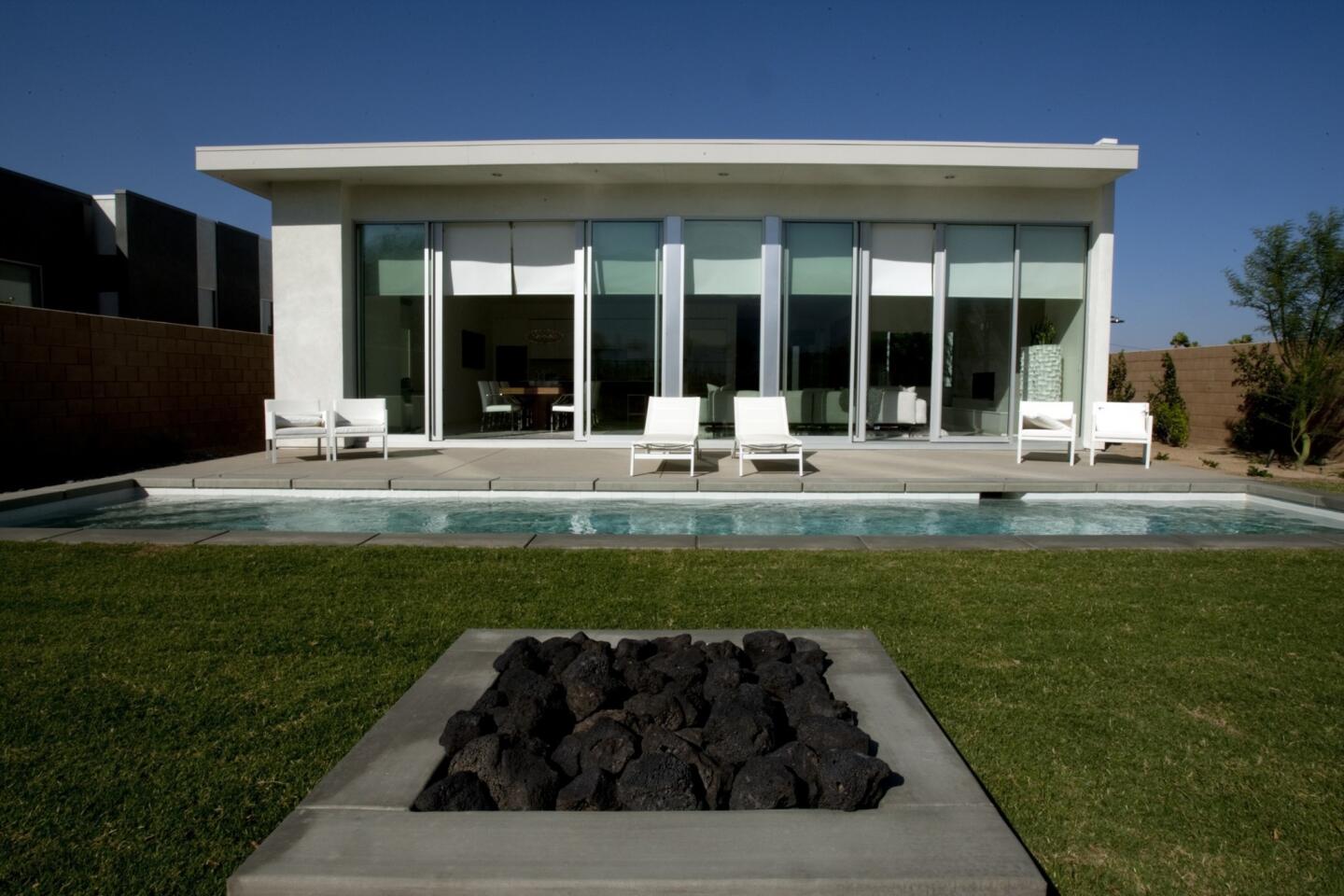
The reverse view, taken from the fire pit. (Gina Ferazzi / Los Angeles Times)
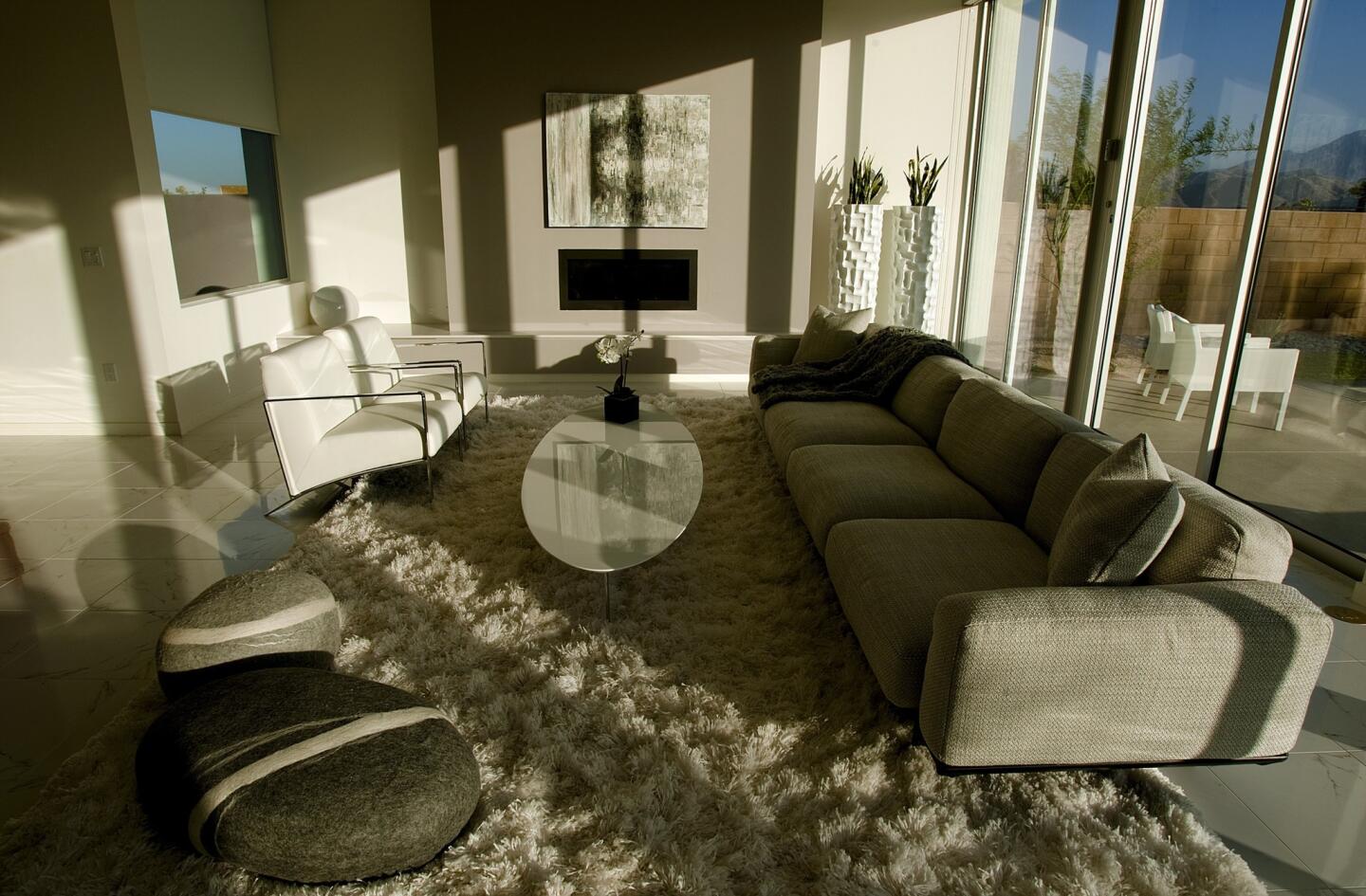
Back inside, this floor plan — called the Panorama — includes a biofuel fireplace. Note the window at left. (Gina Ferazzi / Los Angeles Times)
Advertisement
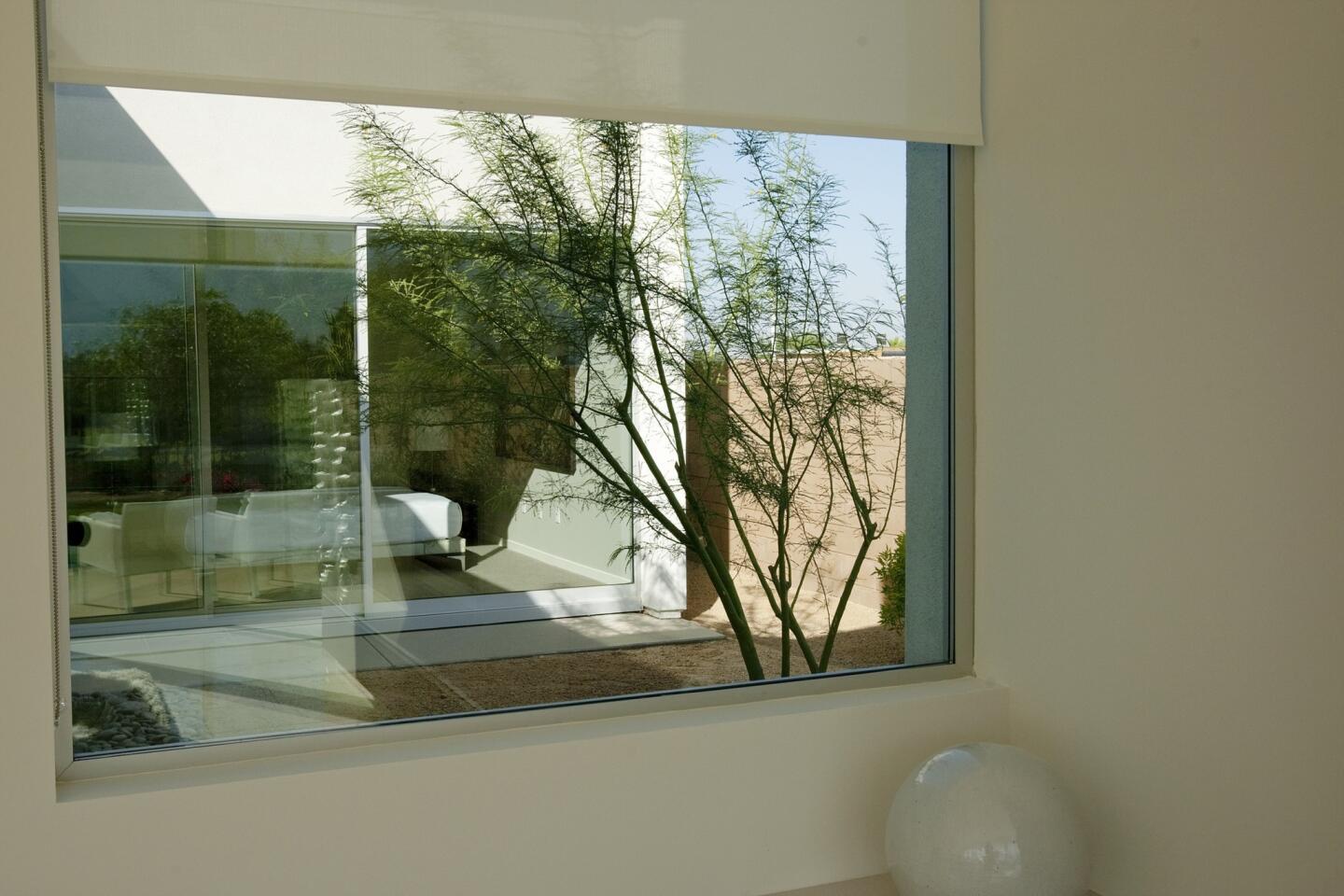
The window lets in natural light from the other side of the living room. The glass also allows the master bedroom at the front of the house to get a glimpse through the living room to mountains in back. (Gina Ferazzi / Los Angeles Times)
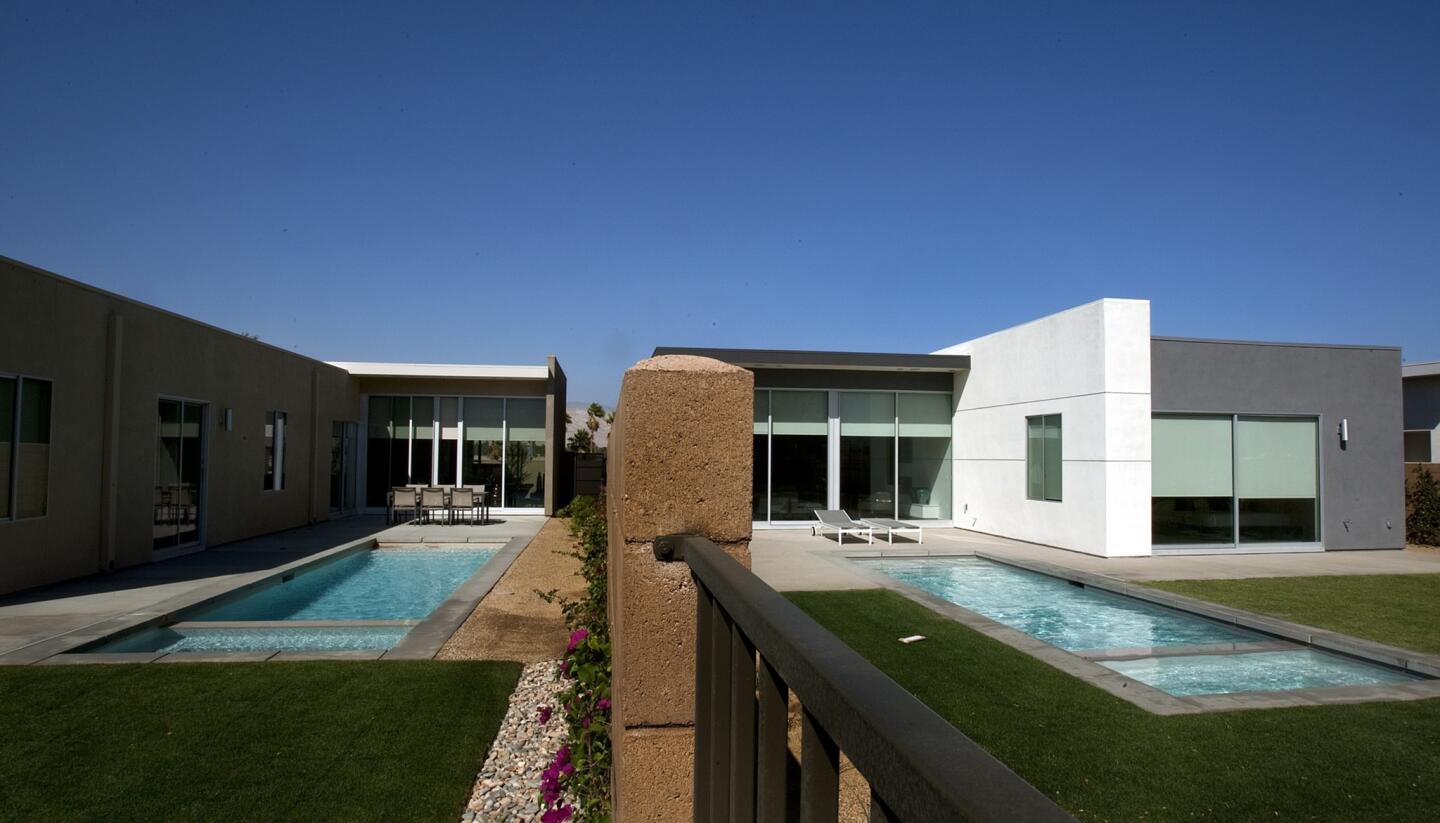
The two other Escena models are shown here, from the back. The pools run in the opposite direction as at the first house, giving the living rooms a long view over the water and toward the mountains. Let’s step inside the house on the right ... (Gina Ferazzi / Los Angeles Times)
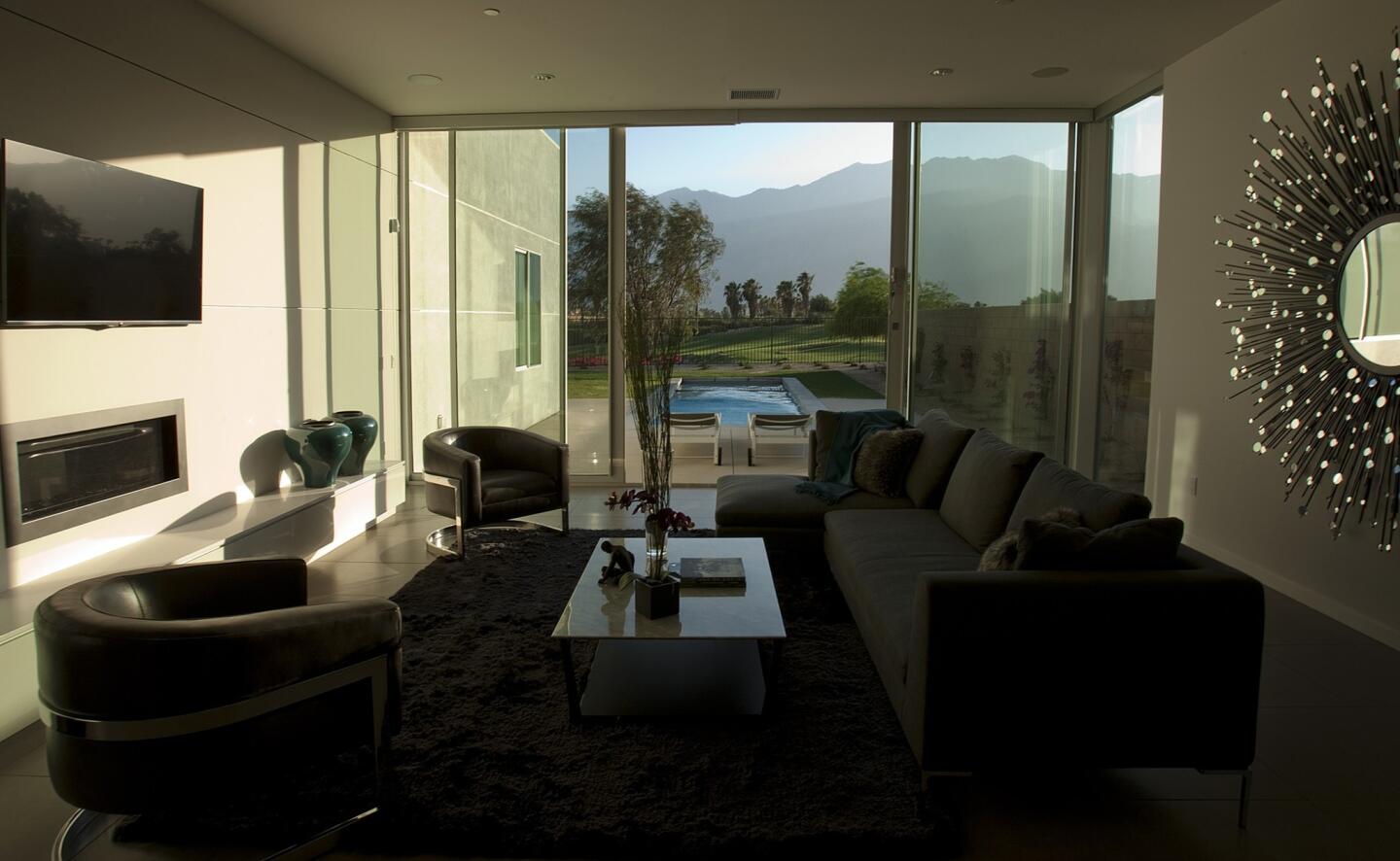
In this Escena model house, the kitchen-dining-living area is a nearly 50-foot-long room capped with more tall glass sliders overlooking the pool. On the left, aluminum rails in the wall run continue outside, helping to blur the line between interiors and patio. (Gina Ferazzi / Los Angeles Times)
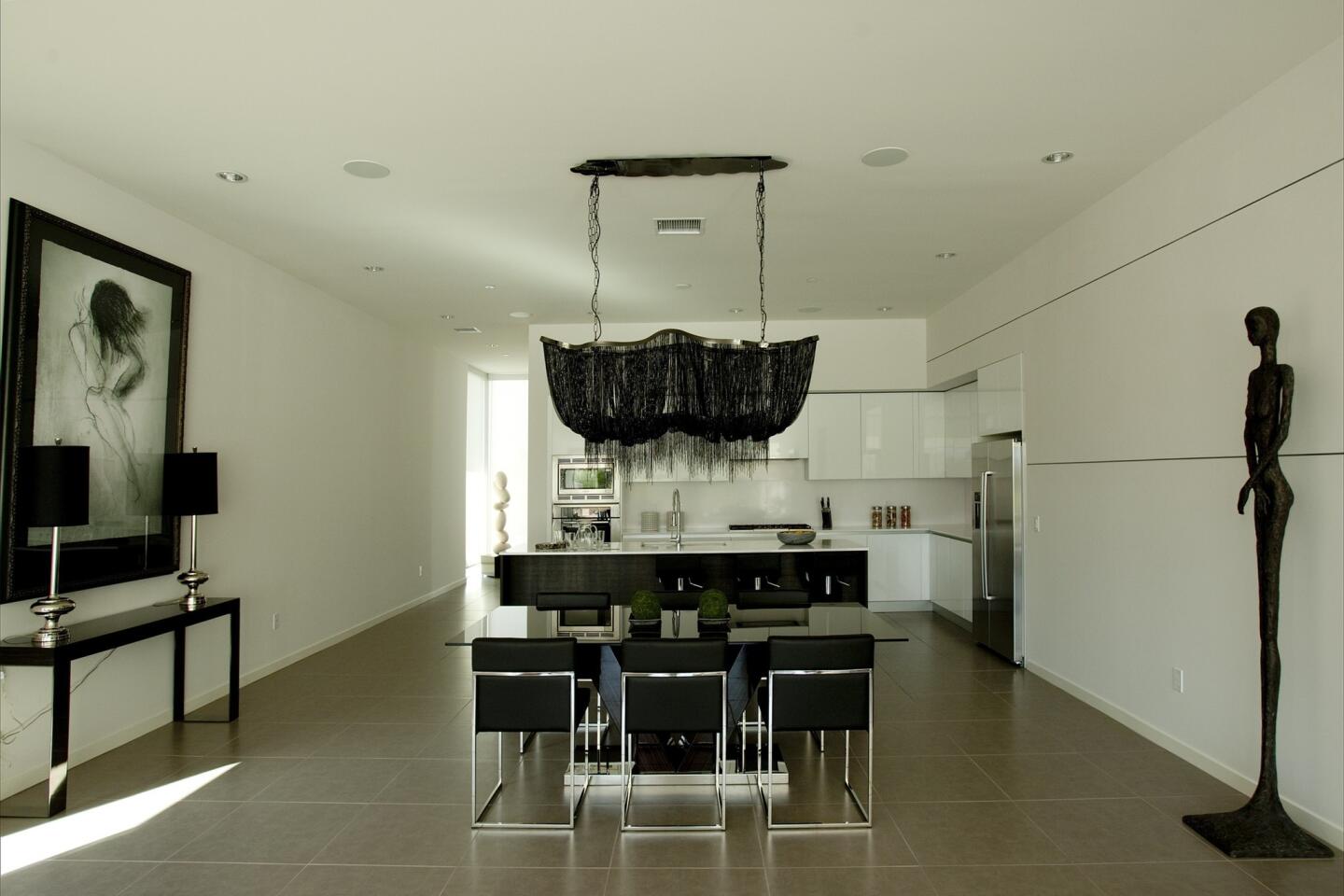
The reverse view from the same room: a sleek, modern, loft-like space with a tile floor that emulates the effect of concrete, minus the cracking. (Gina Ferazzi / Los Angeles Times)
Advertisement
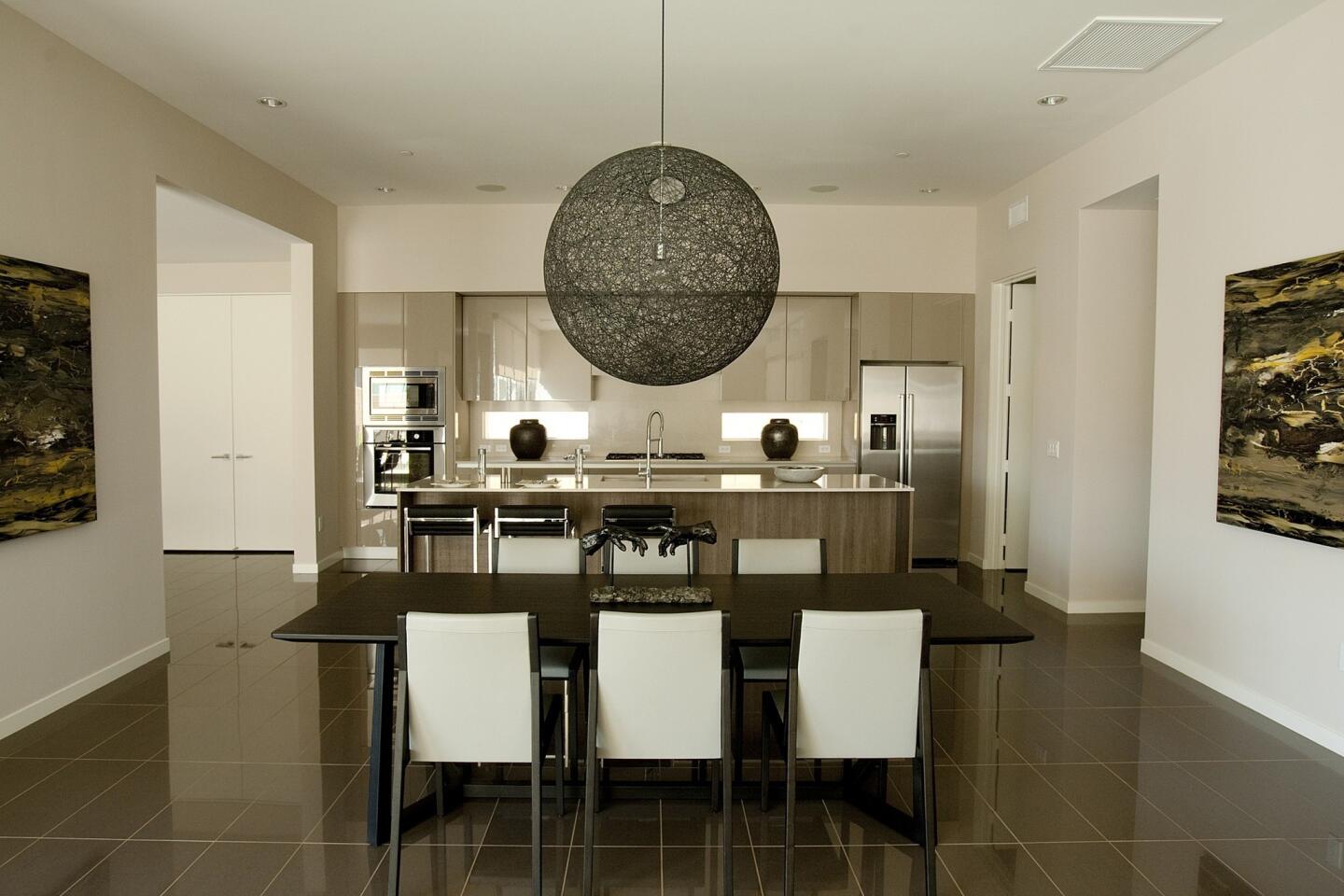
The kitchen and dining area in the third model house echo some of the same finishes, including quartz counters and imported Modulo Cucine cabinets in a minimalist high-gloss finish with no hardware. (Gina Ferazzi / Los Angeles Times)
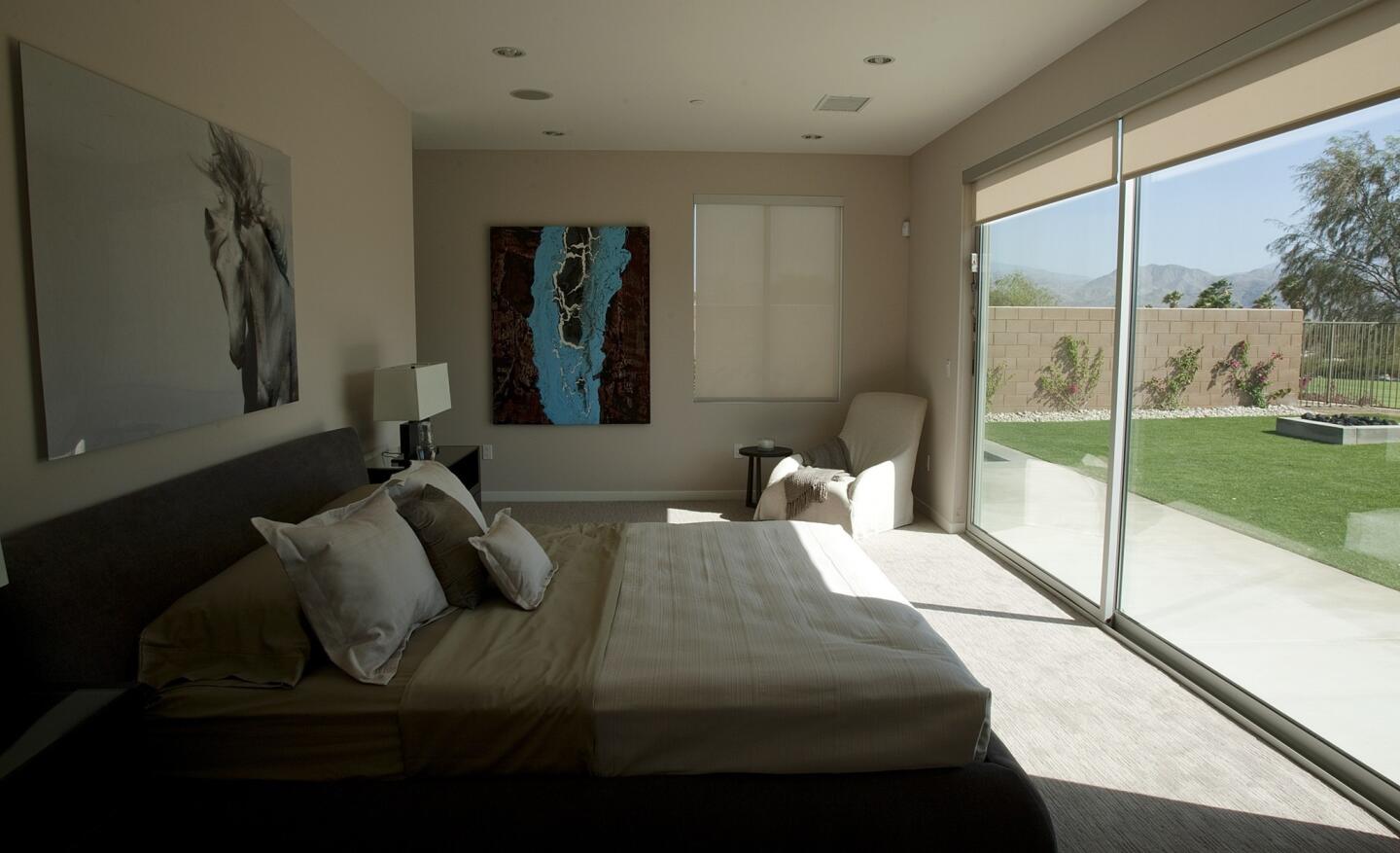
Most bedrooms are modest in size so the 2,200-to-2,600-square-foot plans can devote more room to public spaces and closets. (Gina Ferazzi / Los Angeles Times)
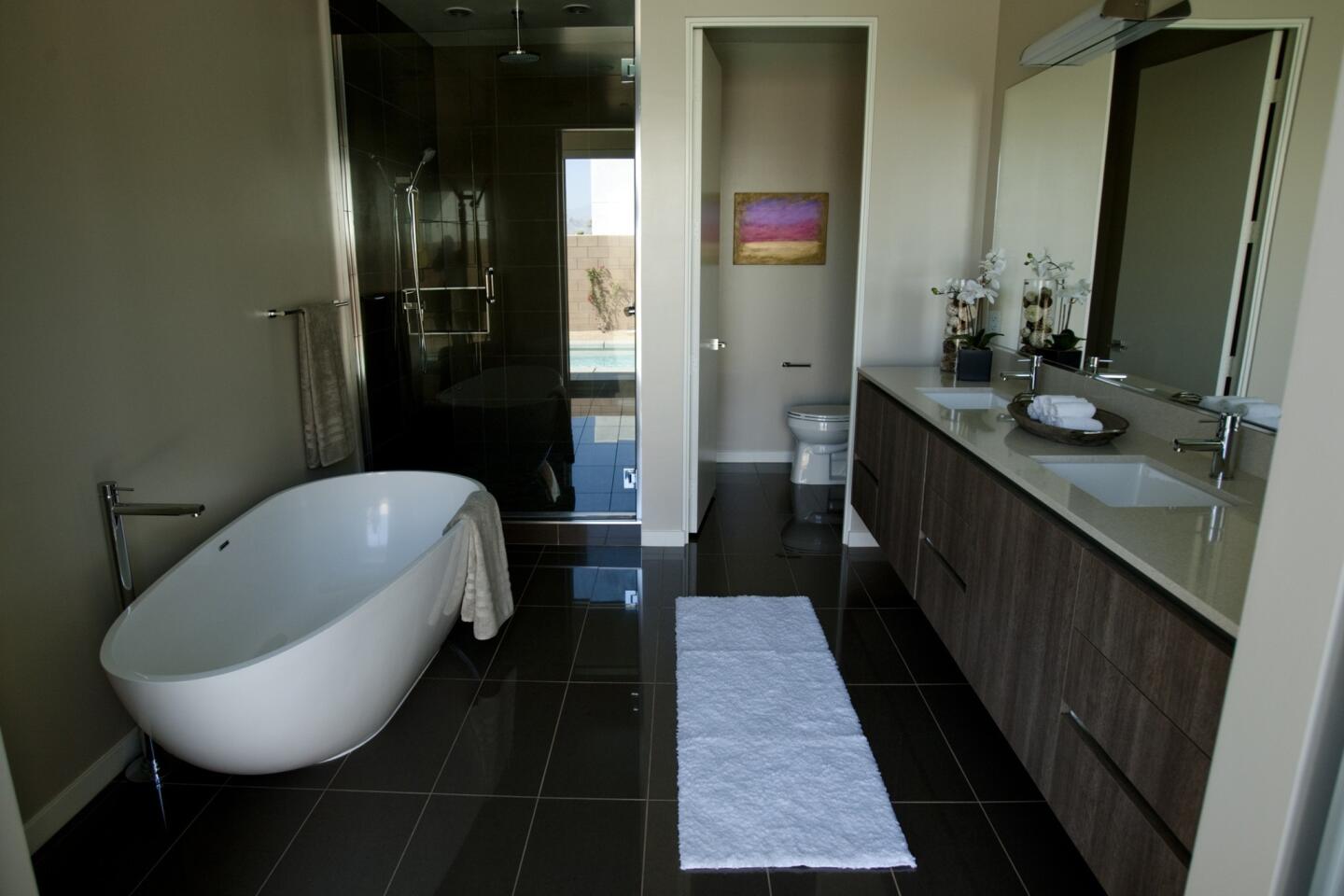
The master bathroom in one plan is a wide, open space with free-standing tub. The main door is made of privacy glass that obscures the view but still lets in natural light when the door is closed. (Gina Ferazzi / Los Angeles Times)
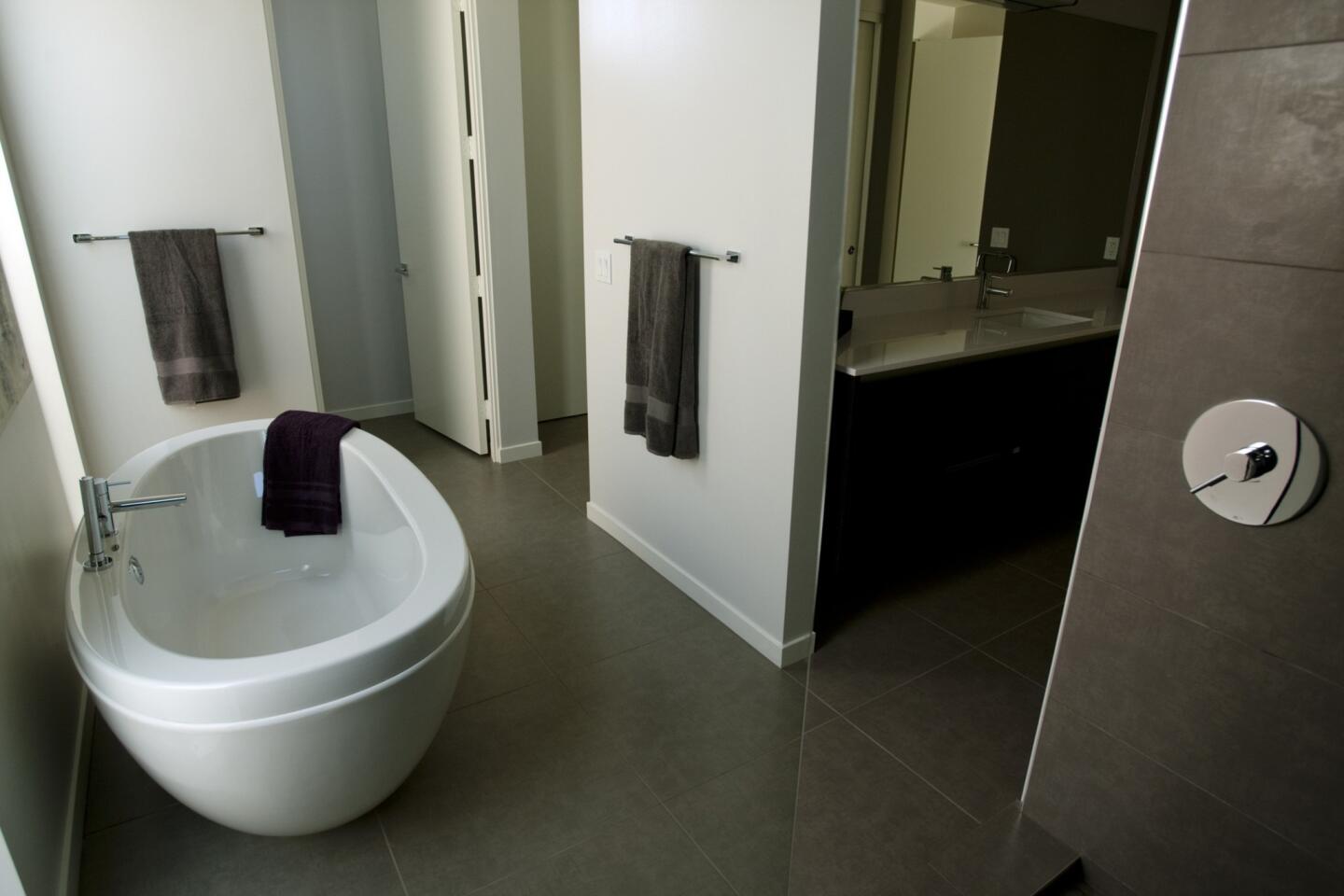
The master bathroom in other plans is a U-shape. The tub sits at the base of the U, and back-to-back vanities help couples to divide counter space equally. Across from each vanity is additional closet space, some of the abundant storage built into the plans. (Gina Ferazzi / Los Angeles Times)
Advertisement
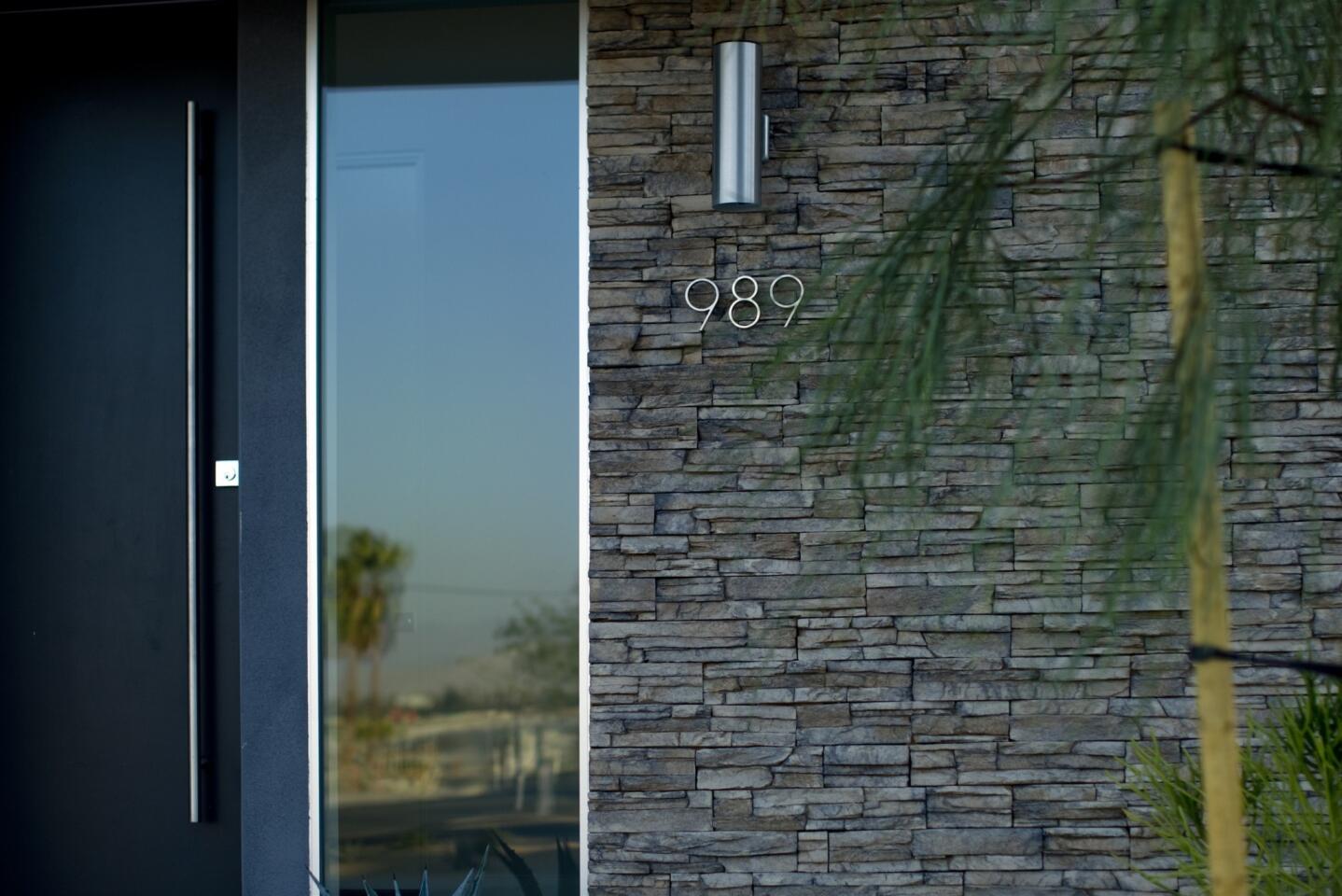
House numbers on one Escena model home recall the design of midcentury icon Richard Neutra. Early reaction to the development has been strong: The first 15 houses of Phases 1 and 2 have sold, the developer said. Phase 3 just started construction, and already five of the nine houses have sold; the developer said it is preselling Phase 4 with prices set at $570,000 to $770,000.
Sound off: Has the time (finally) come for middle-class housing to go modern? If you are shopping for a house, what design deficiencies are you seeing most frequently? Share your opinions and anecdotes with us by emailing [email protected]. Help guide our coverage as we plan more stories on modern housing for the masses. (Gina Ferazzi / Los Angeles Times)


