Before and after: A Palm Springs Meiselman gets a makeover
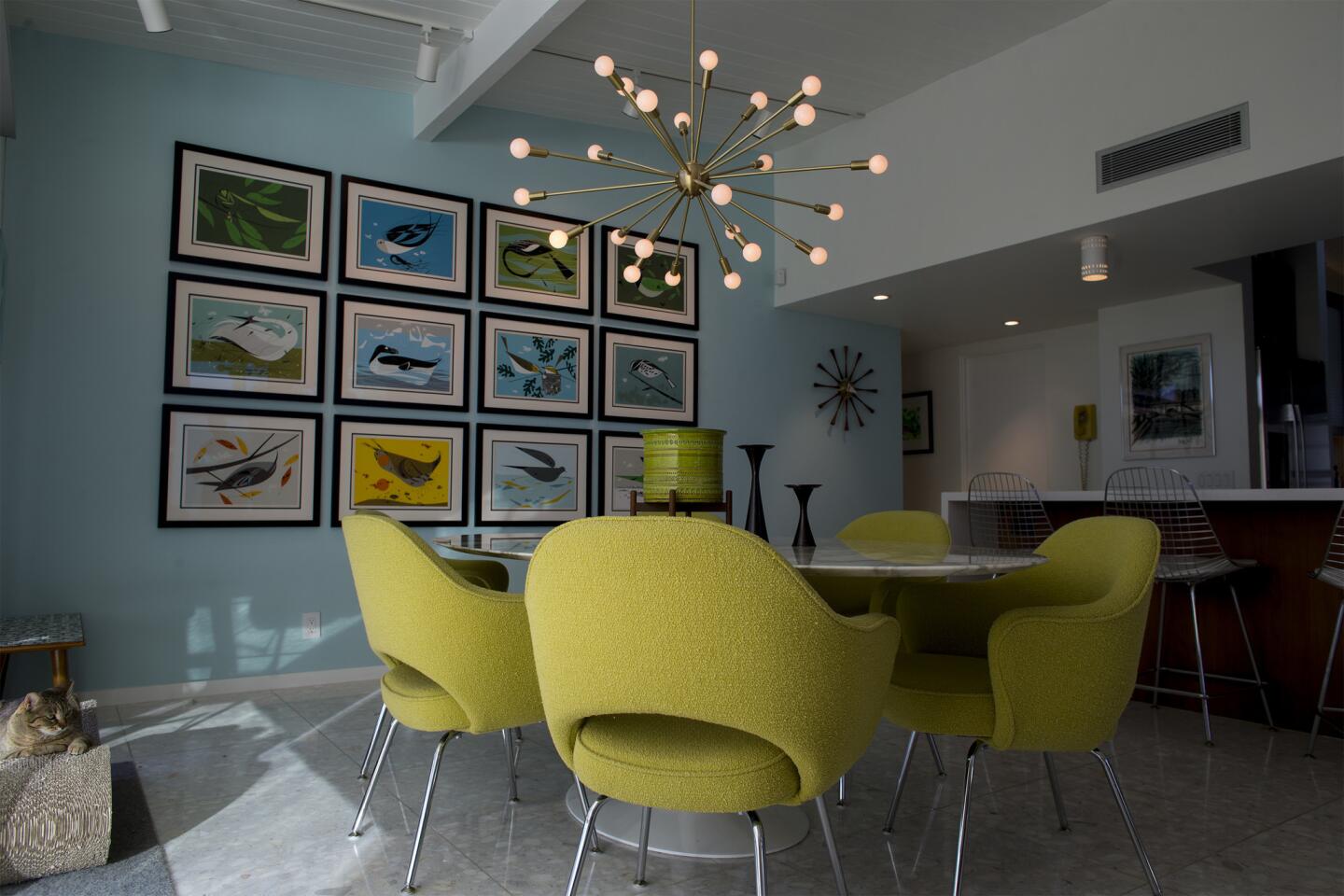
Vintage Charley Harper bird prints from the 1950s hang on the wall of the dining room.
(Gina Ferazzi / Los Angeles Times)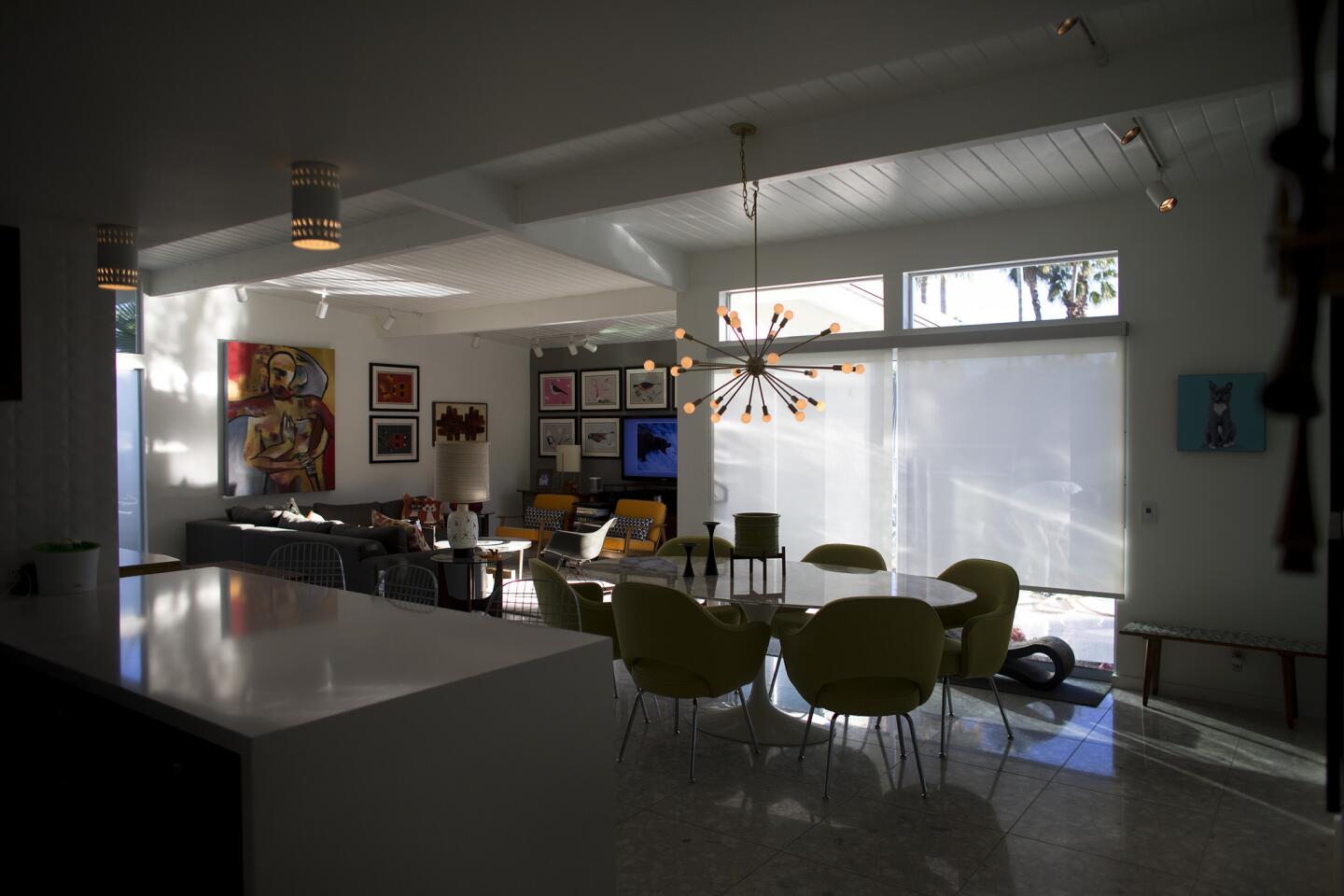
The remodeled dining and living rooms feature white terrazo tile and ultra white walls to make the colorful furnishings pop.
(Gina Ferazzi / Los Angeles Times)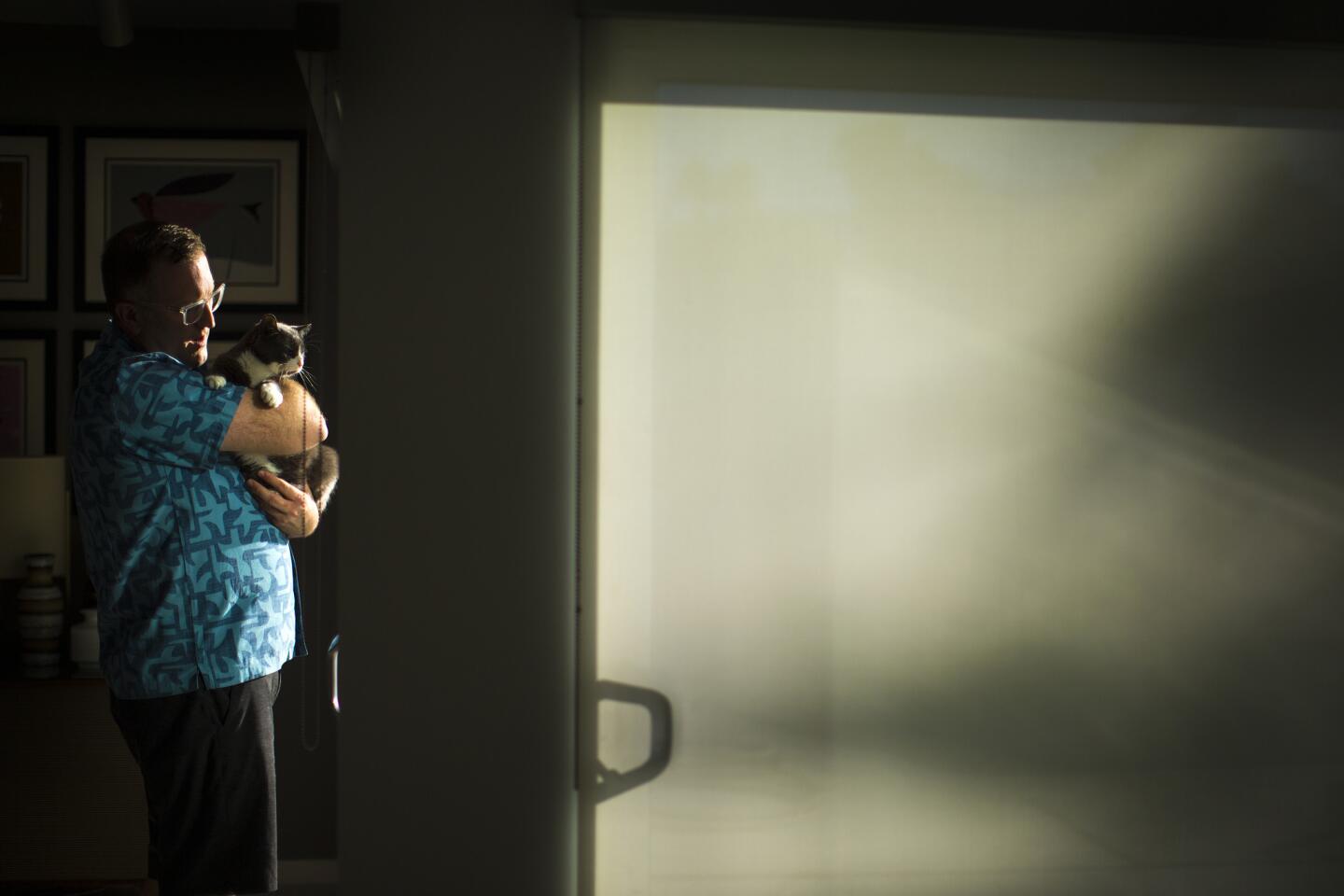
Homeowner Keith Zabel with his cat Kit Kat absorb the afternoon light through the glass door off of the living room.
(Gina Ferazzi / Los Angeles Times)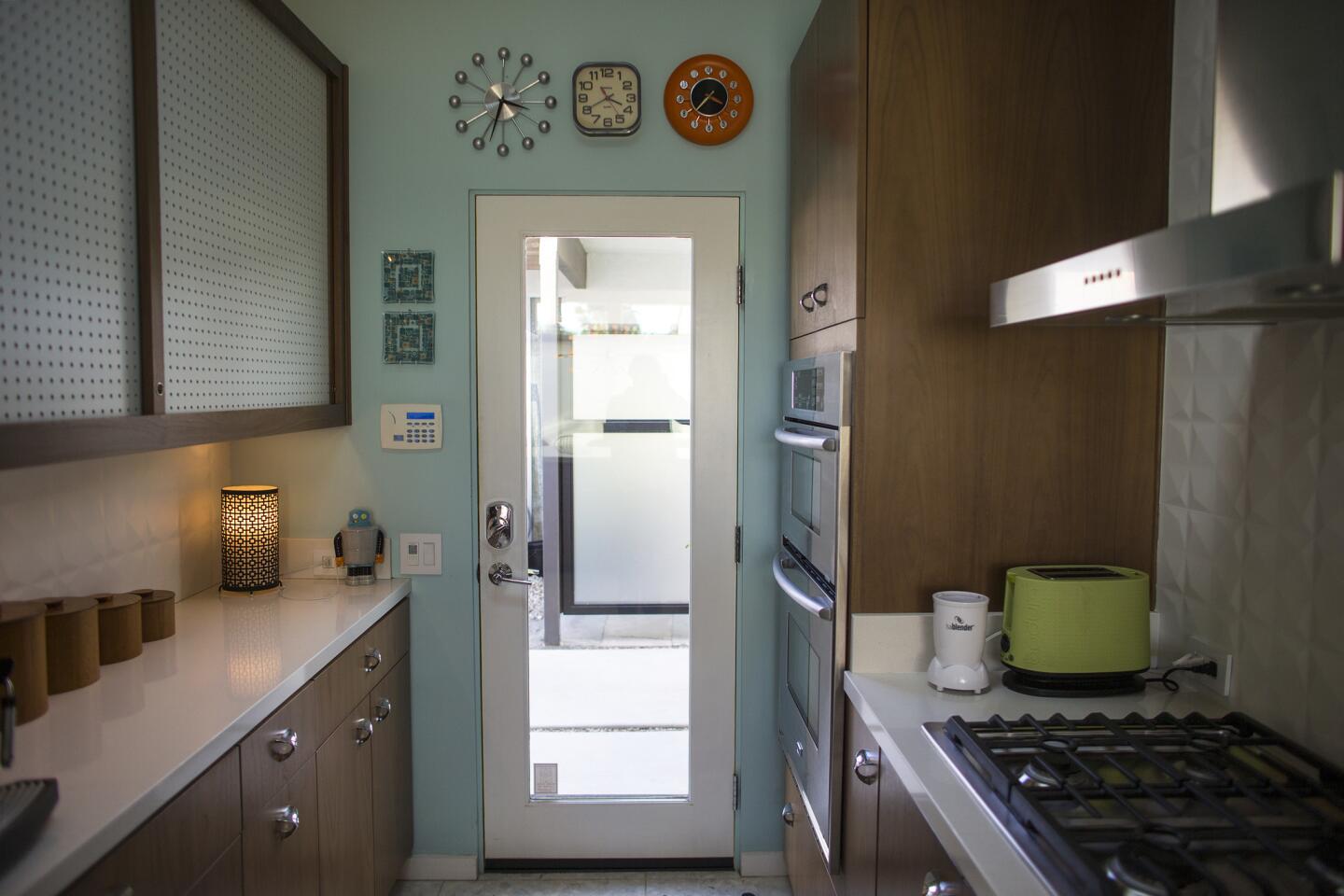
The remodeled galley kitchen.
(Gina Ferazzi / Los Angeles Times)Advertisement
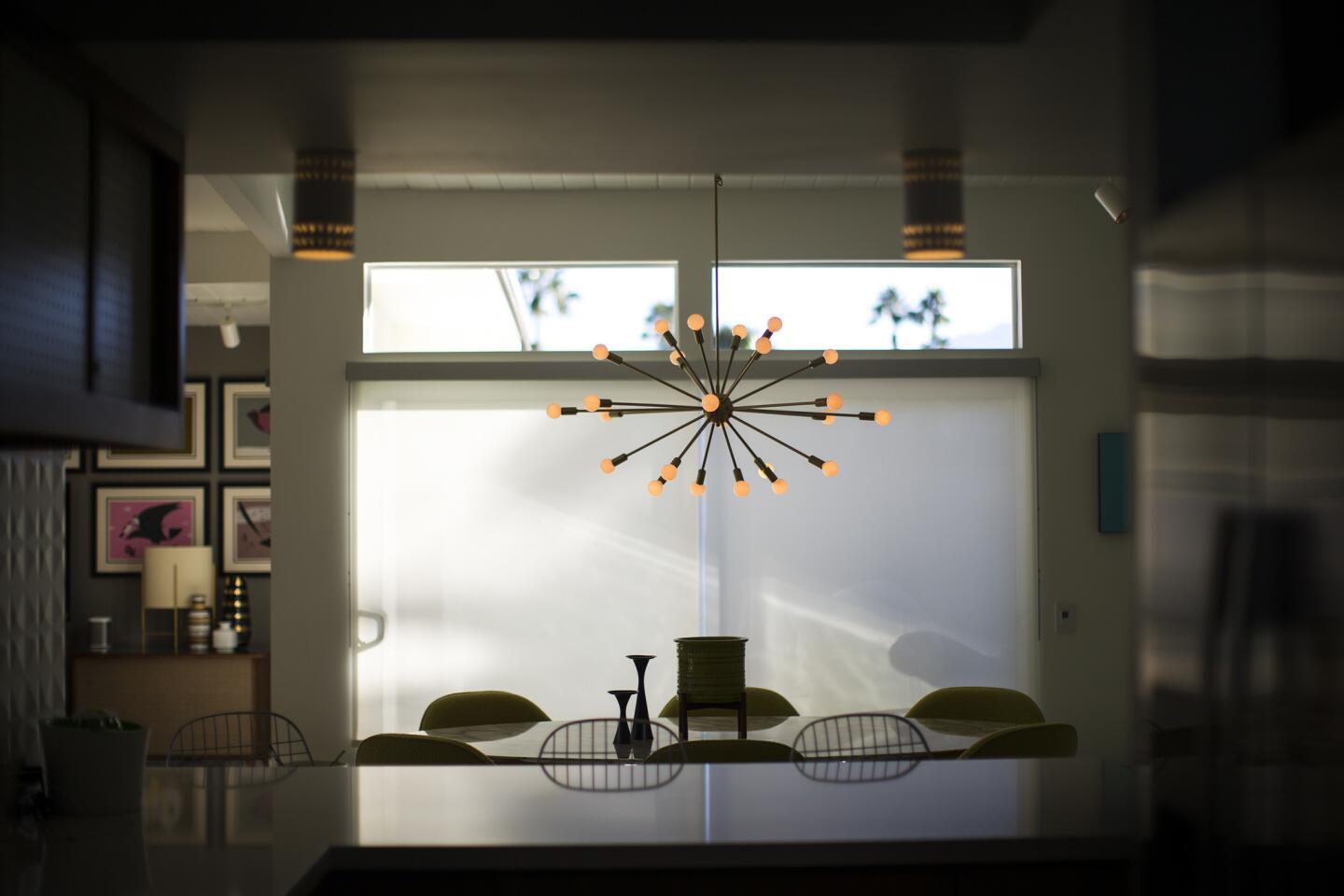
A view of the dining room from the newly remodeled kitchen.
(Gina Ferazzi / Los Angeles Times)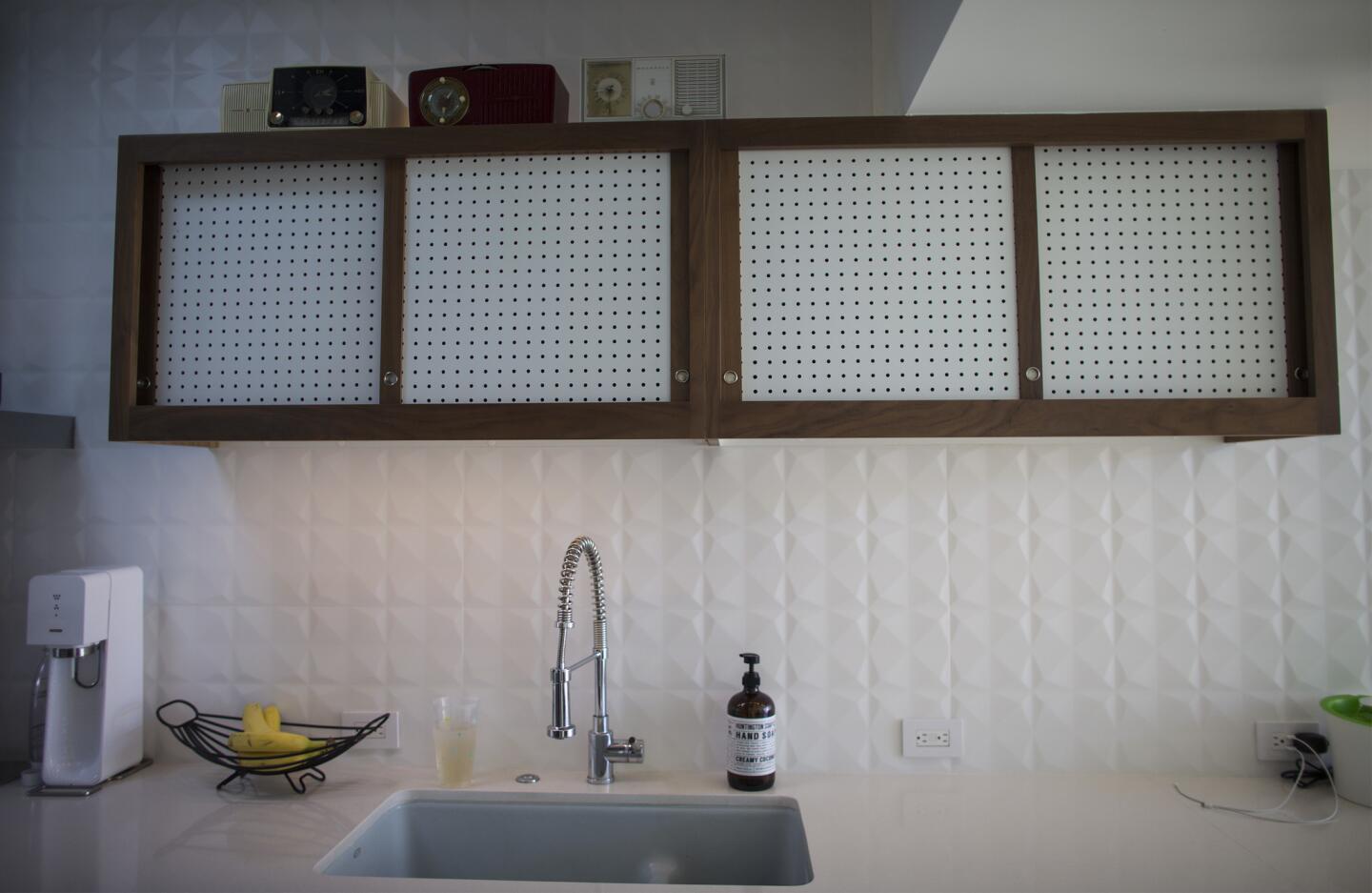
The narrow galley kitchen features new walnut kitchen cabinets with pegboard panels (a detail the homeowners borrowed from Alexander homes) and white Porcelanosa tile.
(Gina Ferazzi / Los Angeles Times)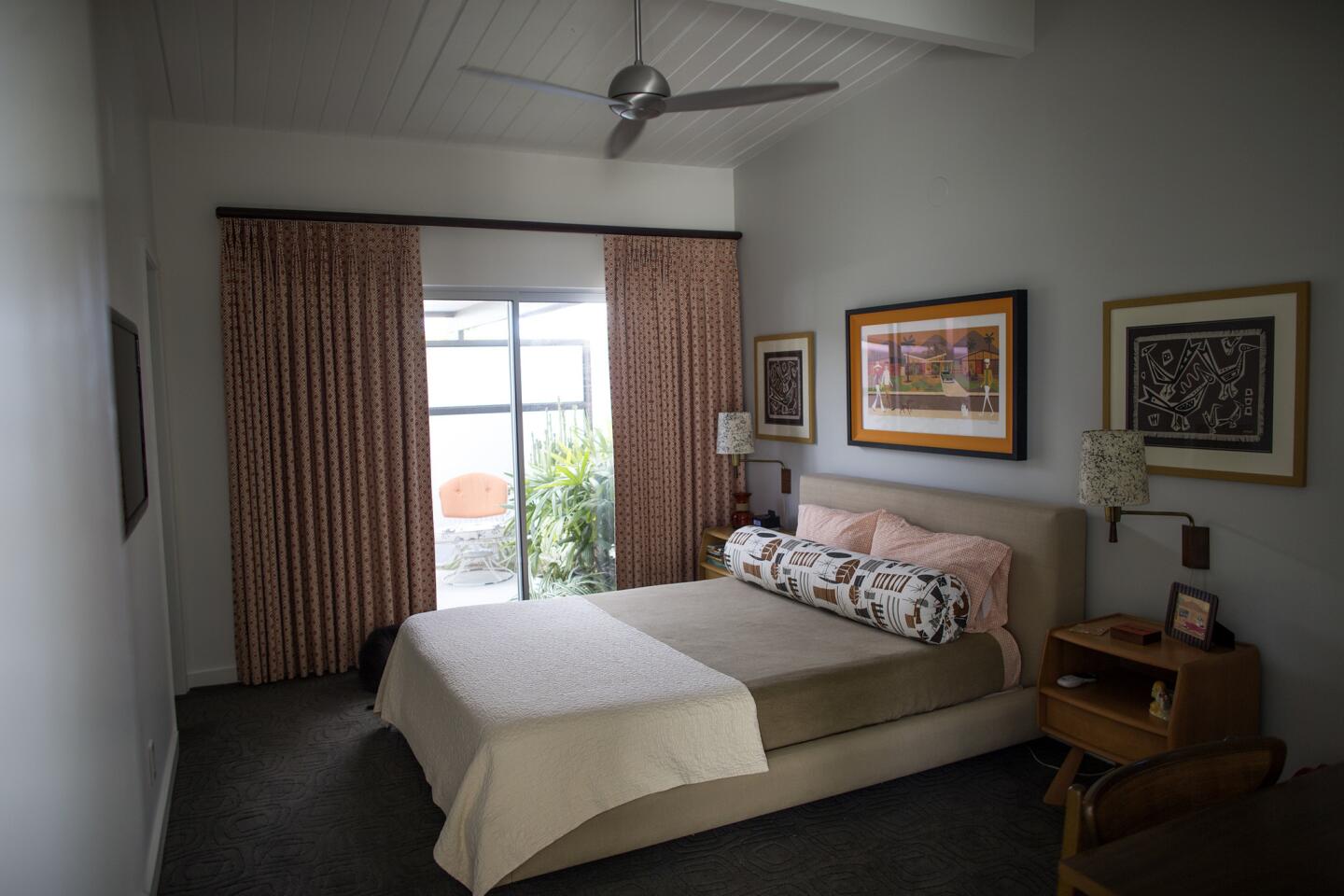
The guest bedroom.
(Gina Ferazzi / Los Angeles Times)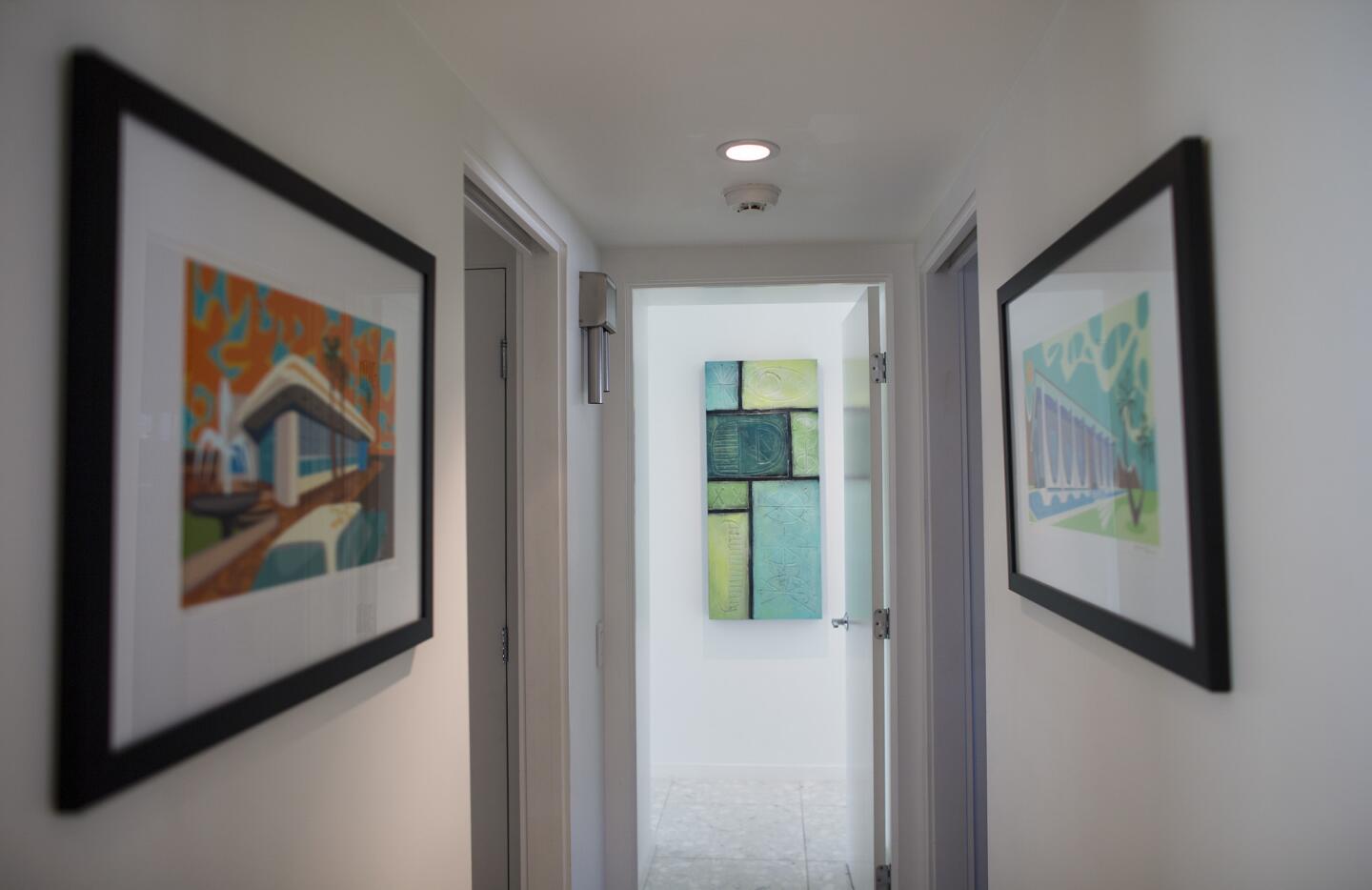
Framed prints line the hallway leading to the new master bedroom and bath.
(Gina Ferazzi / Los Angeles Times)
Advertisement
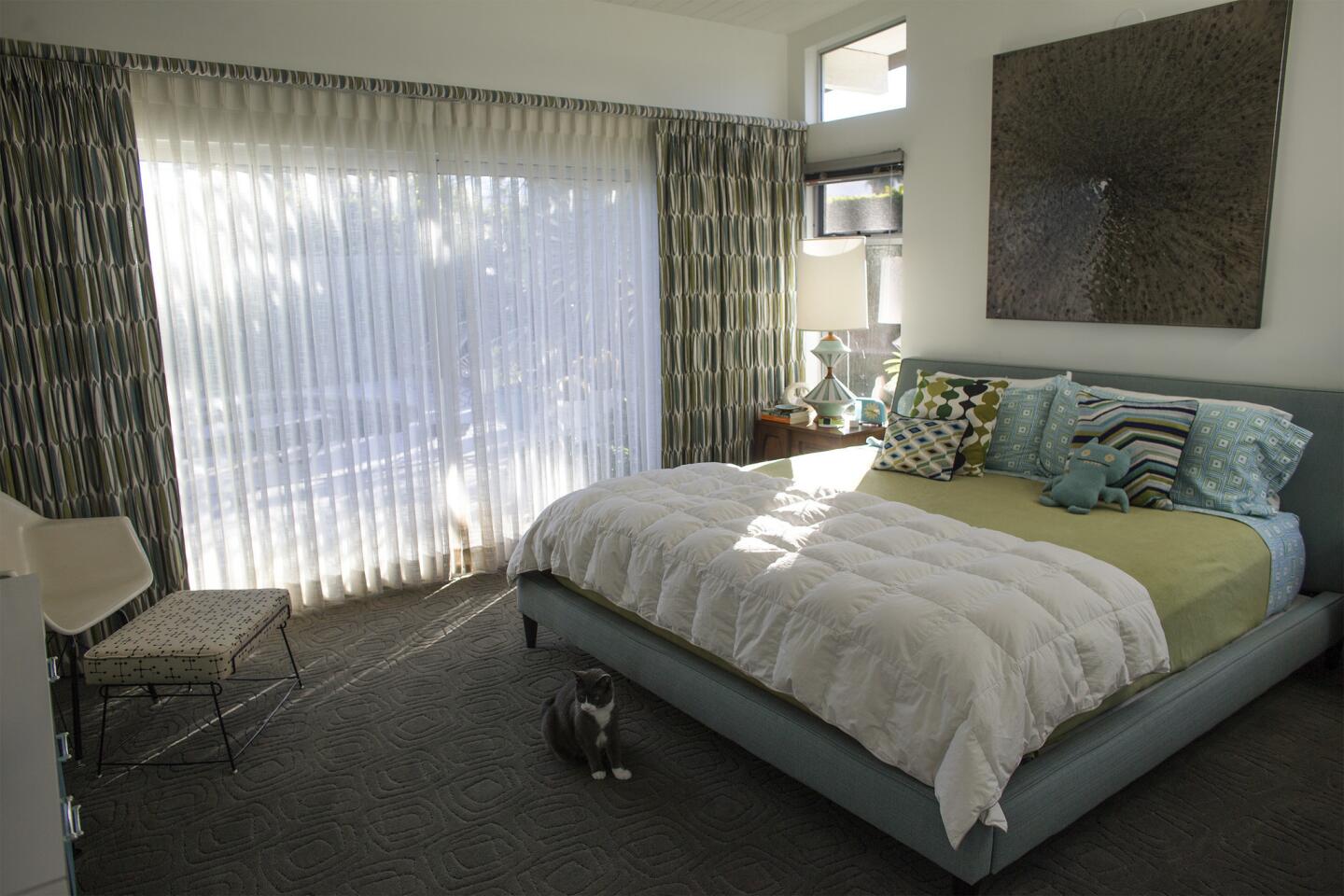
Homeowners Keith Zabel and Randy Shemaitis added 450 square feet to the original 1,350-square-foot floor plan to create a master bedroom.
(Gina Ferazzi / Los Angeles Times)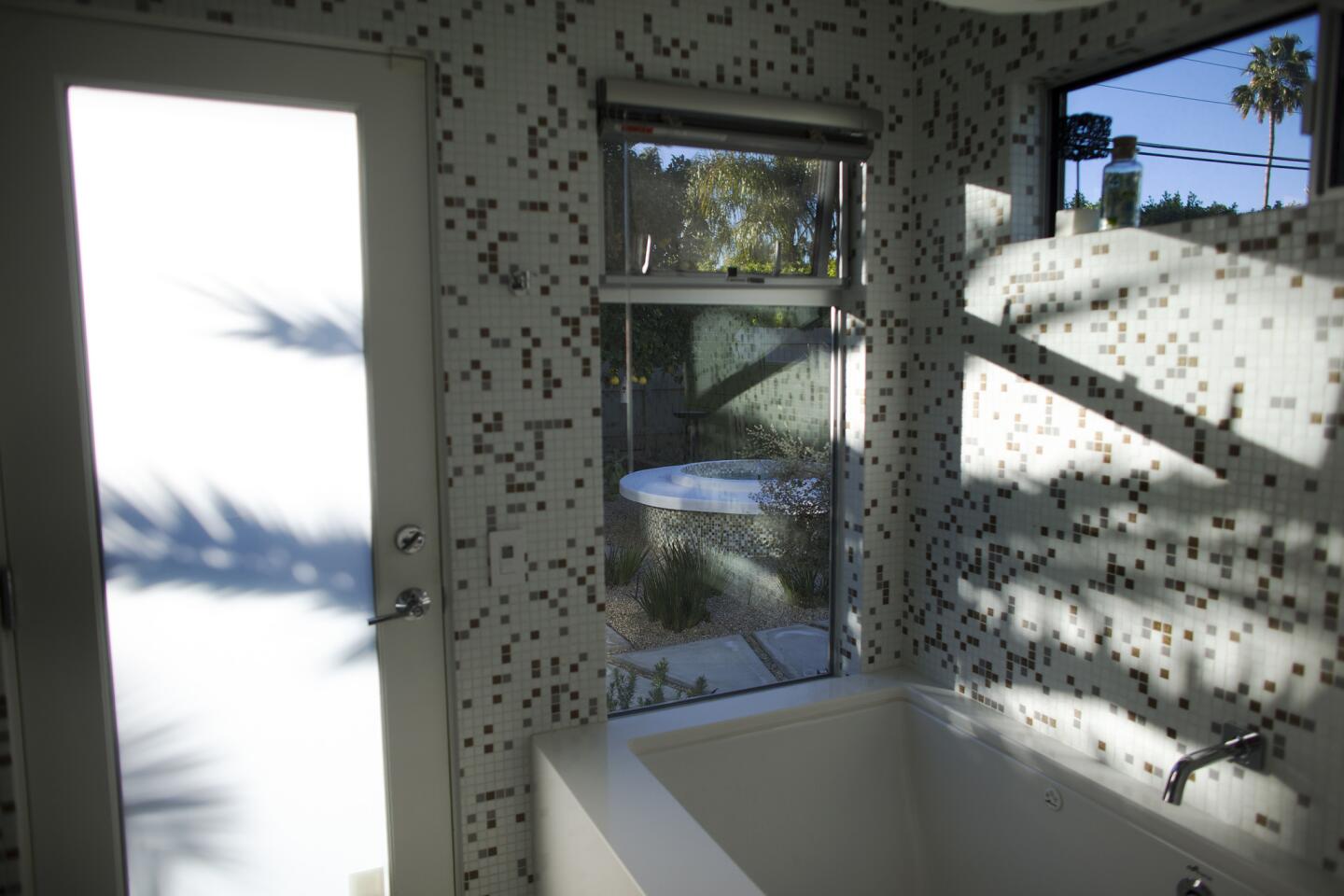
The master bathroom has a door leading to the outdoor shower.
(Gina Ferazzi / Los Angeles Times)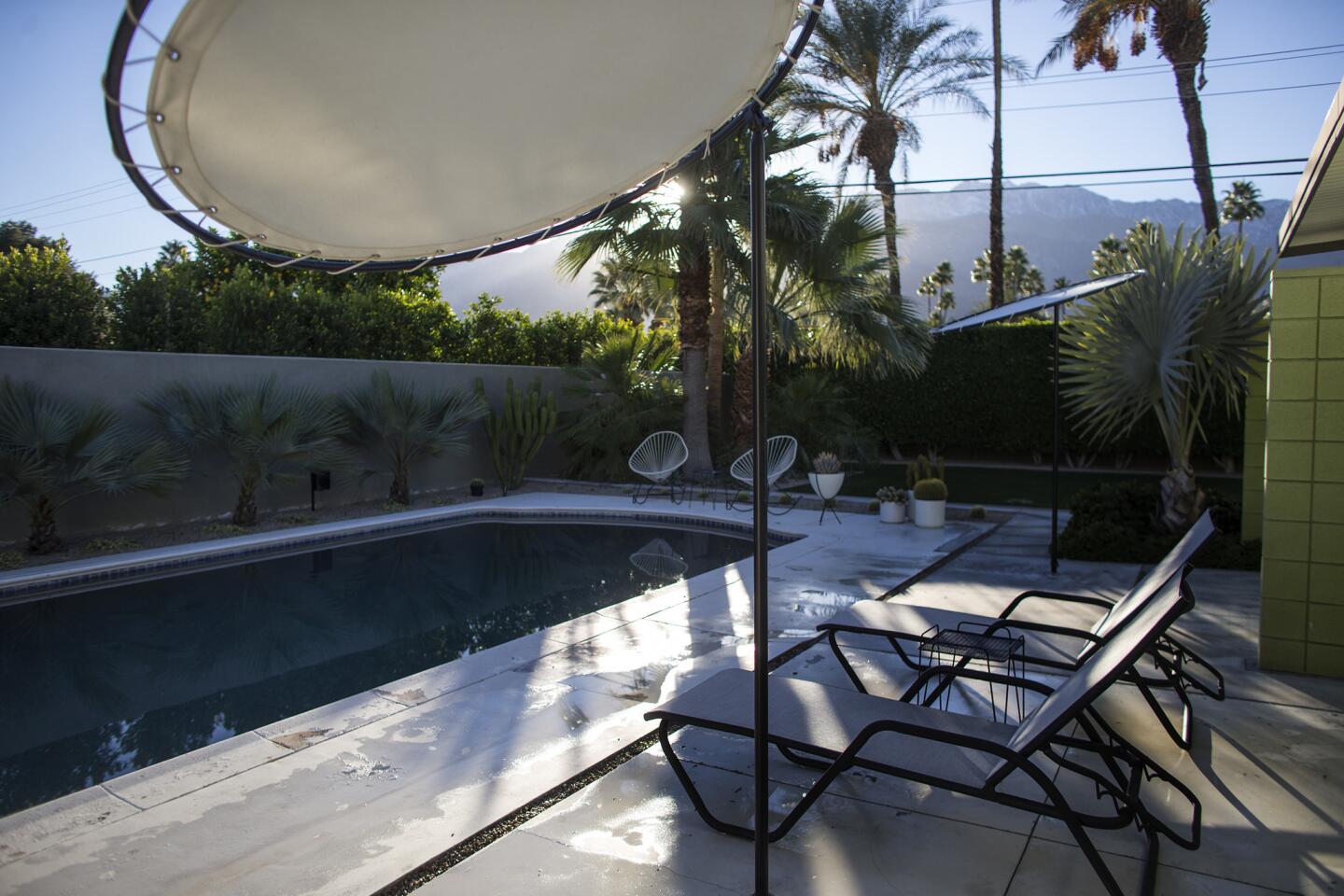
The backyard pool area with the San Jacinto mountains in the background.
(Gina Ferazzi / Los Angeles Times)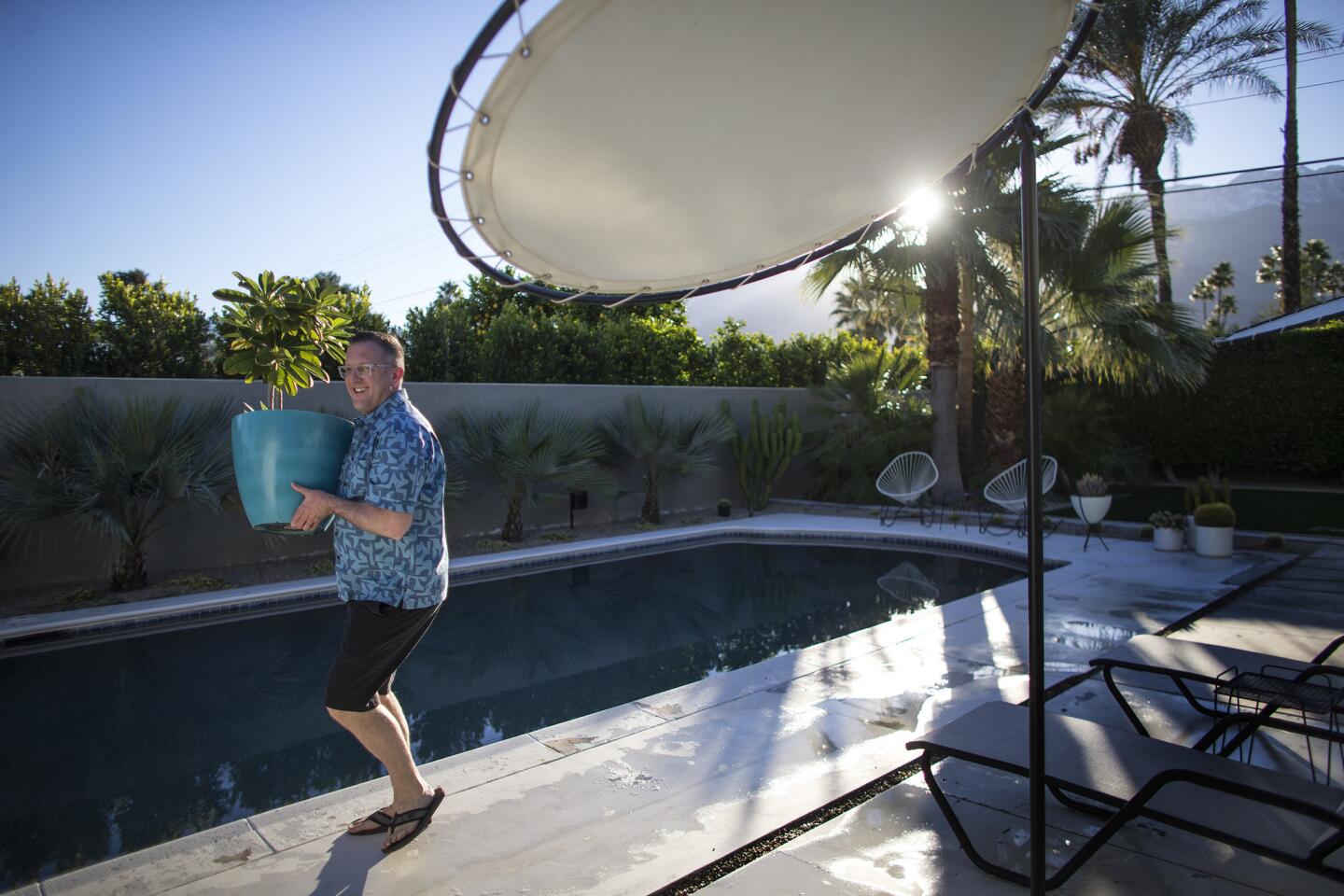
Homeowner Keith Zabel gets his backyard ready for Modernism Week tours.
(Gina Ferazzi / Los Angeles Times)Advertisement
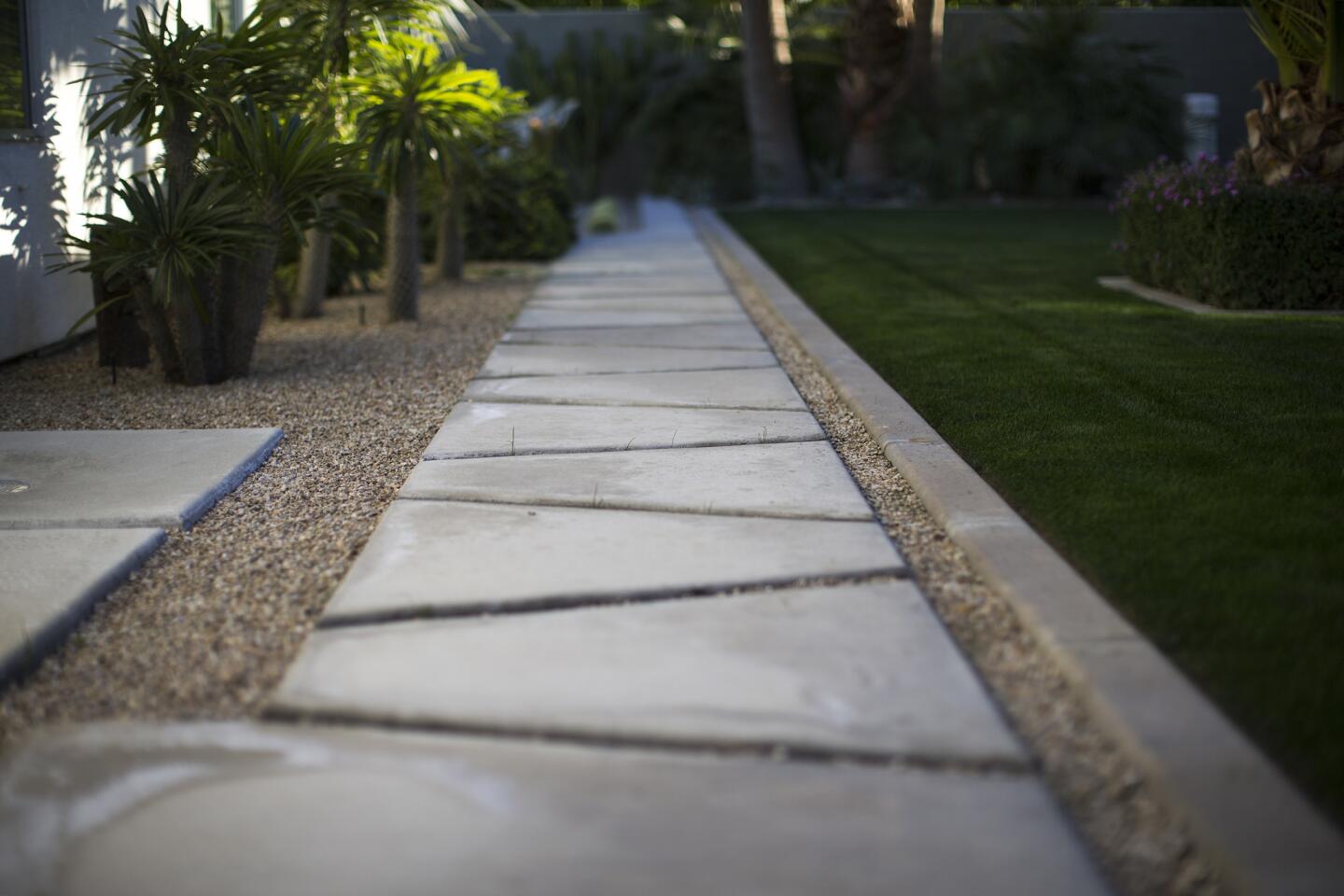
Homeowner Keith Zabel describes the new concrete path as “tiki without the tacky.”
(Gina Ferazzi / Los Angeles Times)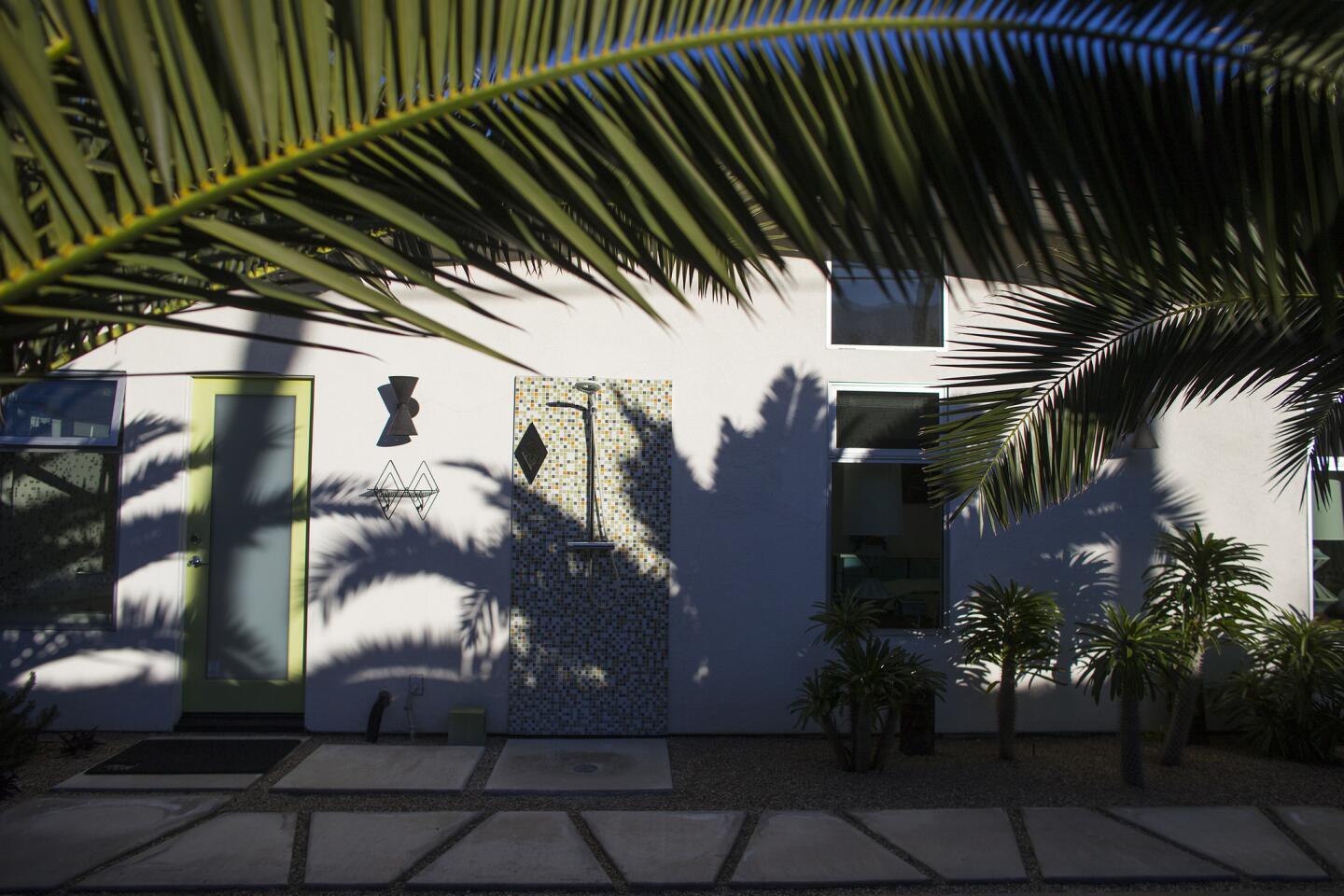
An outdoor shower is framed by a palm frond. The house originally had seven palm trees. Now there are 23. Why so many? “Because we are from the Midwest,” explains homeowner Randy Shemaitis with a laugh.
(Gina Ferazzi / Los Angeles Times)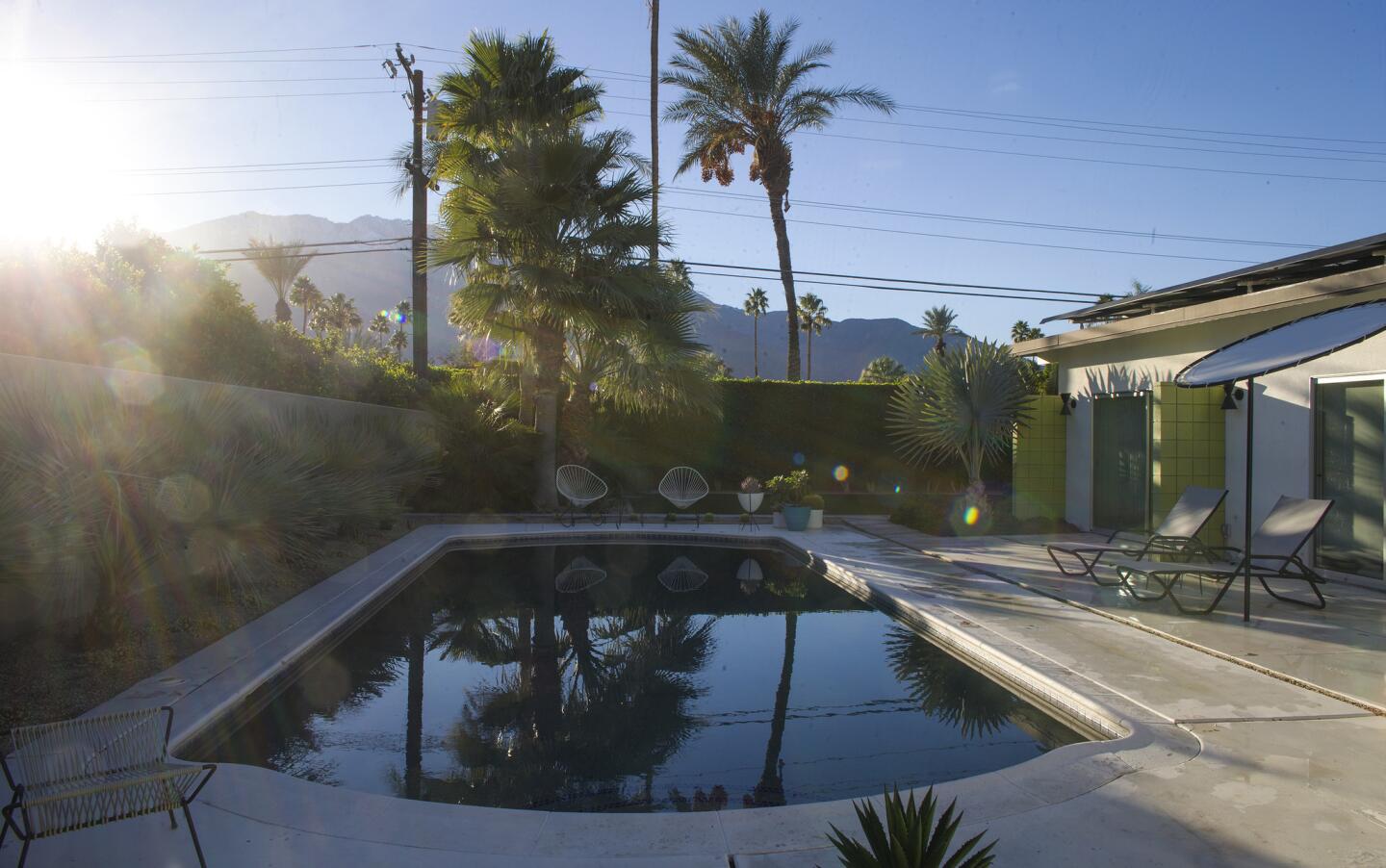
The backyard pool area.
(Gina Ferazzi / Los Angeles Times)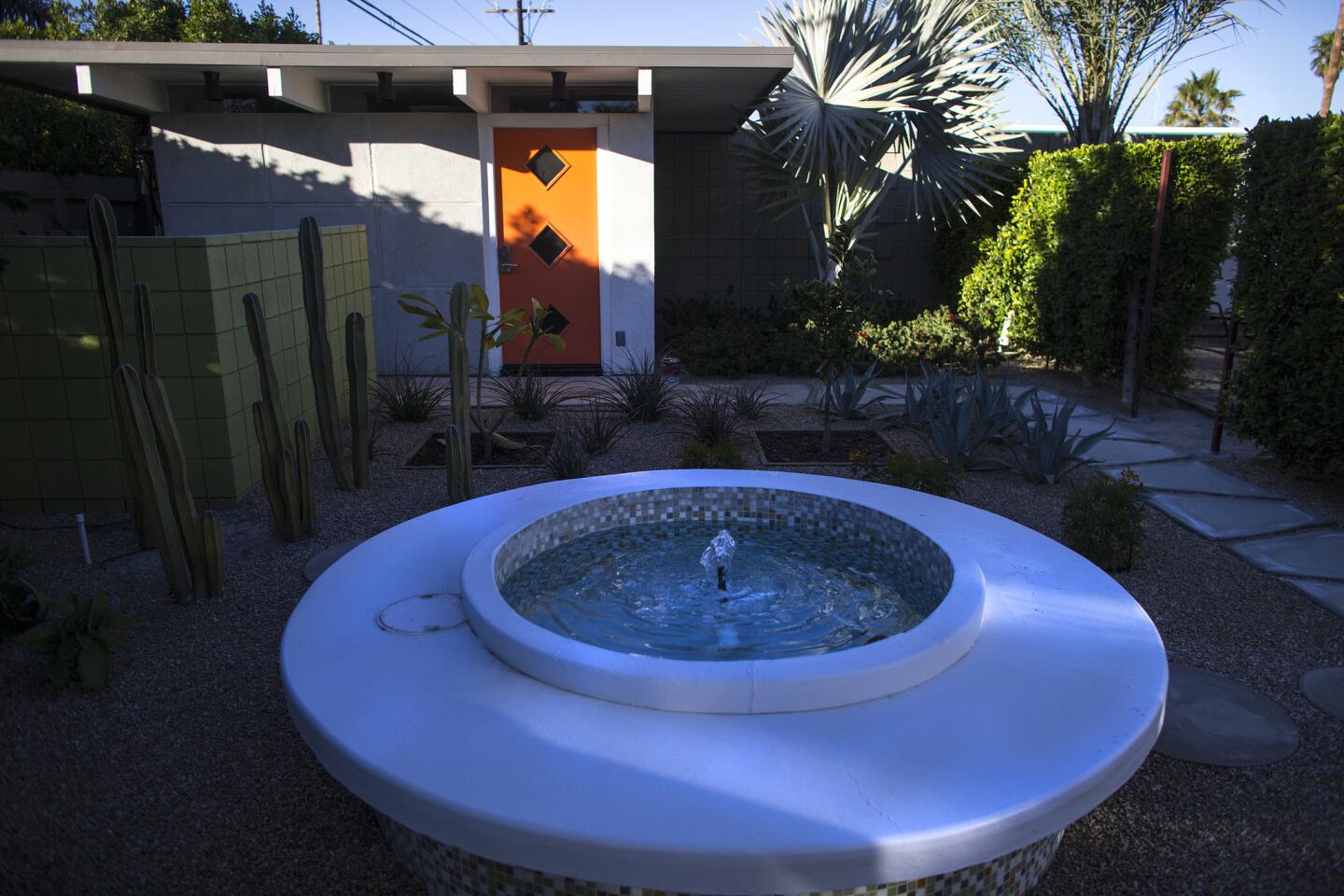
A circular water feature is inspired by a fire pit in the lobby of the Parker Hotel in Palm Springs.
(Gina Ferazzi / Los Angeles Times)


