Rustic Canyon home is a natural beauty
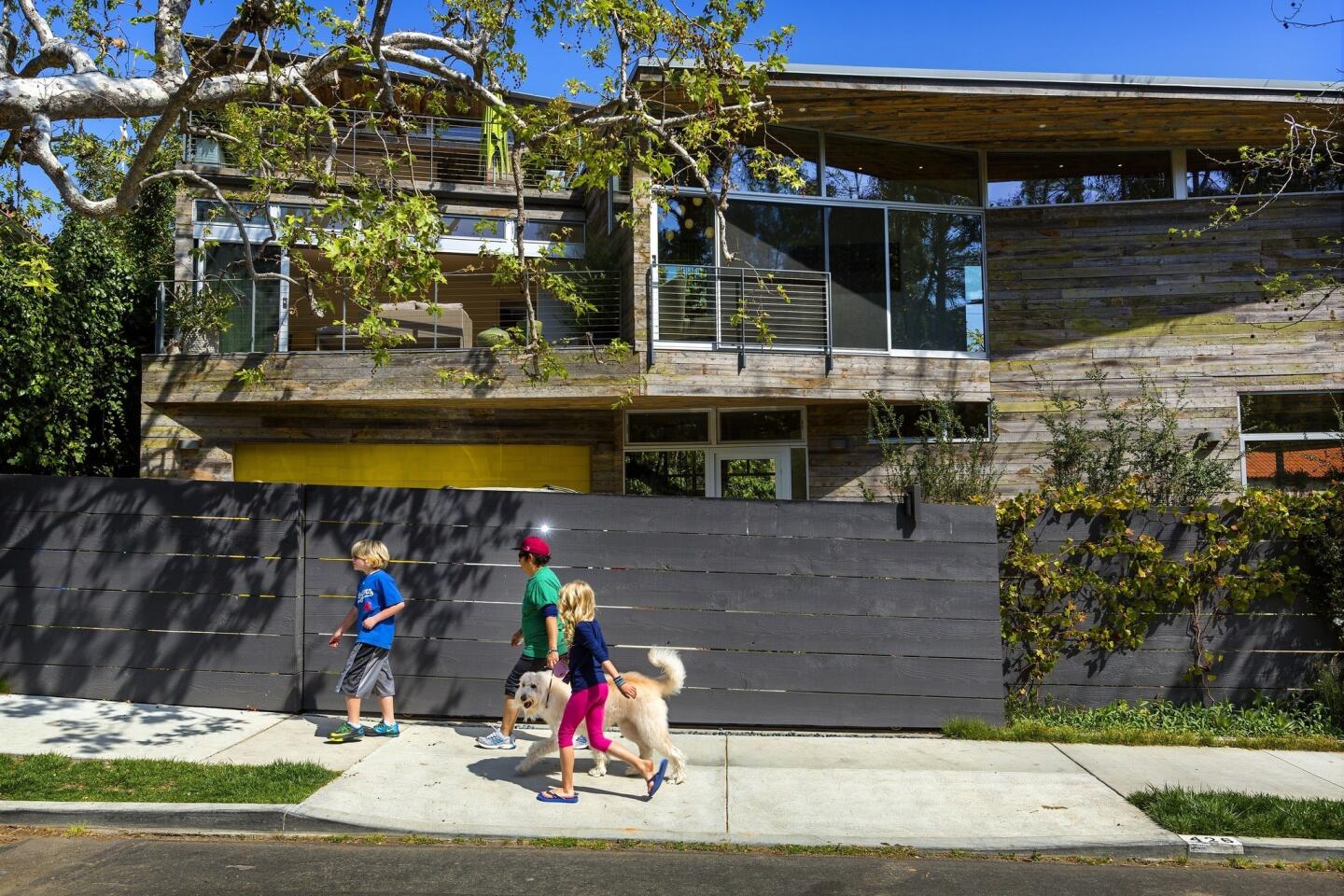
Neighbors and their dog walk past the Soffer-Adler home in Rustic Canyon, designed by L.A. architect Peter Kim. The exterior of the home is wrapped in reclaimed snow-fence wood from Wyoming. Petrified lichen on the siding adds a touch of green. A century-old sycamore stands at left. (Ricardo DeAratanha / Los Angeles Times)
Jill Soffer and Greg Adler’s Rustic Canyon home in Santa Monica was designed with sustainability and outdoor activity in mind. Two live-work structures on the property are linked by a courtyard with a turtle pond, lap pool, barbecue and seating area, basketball court and drought-tolerant landscaping. The main building houses the blended family, including sons Jacob and Gabriel, as well as an exercise room and home builder Adler’s office. The guesthouse has a rec room, guest rooms and offices for Jill Soffer Design. Solar hot water and photovoltaic panels and other energy-efficient features helped earn the house a LEED silver certification. --Anne Colby
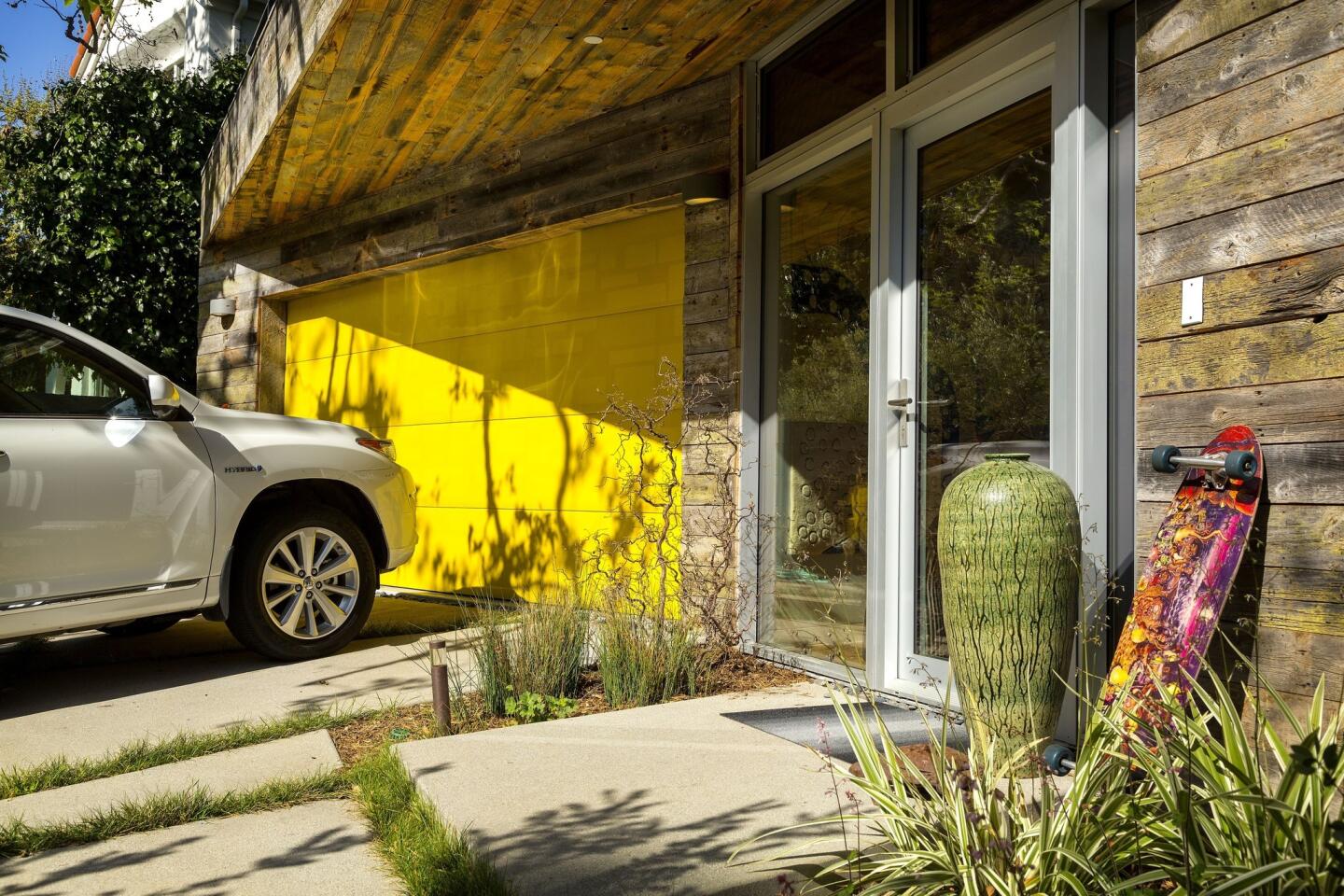
A garage door created by Frank Tatum of Frankly Made and Jill Soffer brightens the entrance of the Soffer-Adler home in Rustic Canyon. (Ricardo DeAratanha / Los Angeles Times)
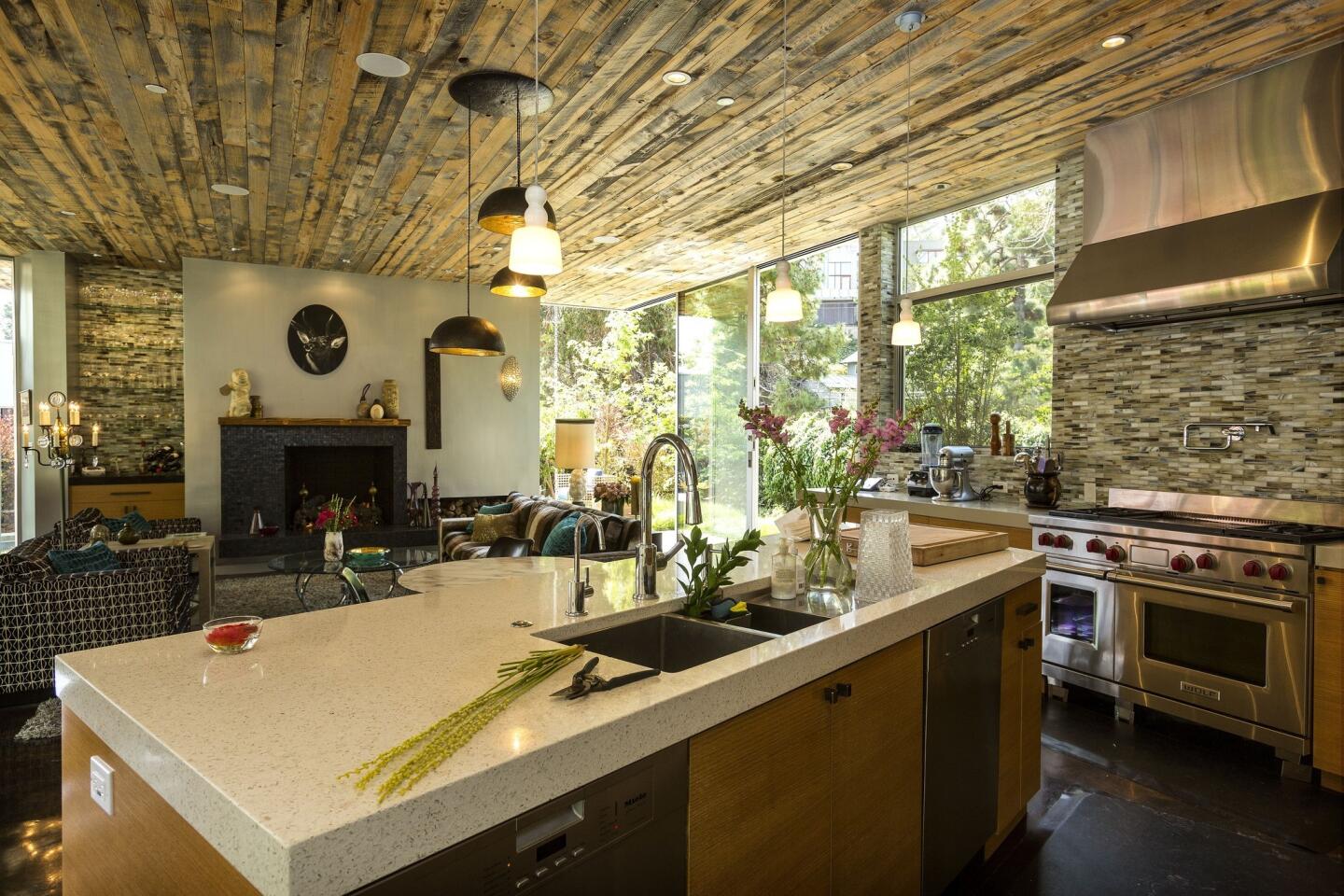
The great room and kitchen area have reclaimed wood ceilings, IceStone recycled countertops and rift oak cabinets. (Ricardo DeAratanha / Los Angeles Times)
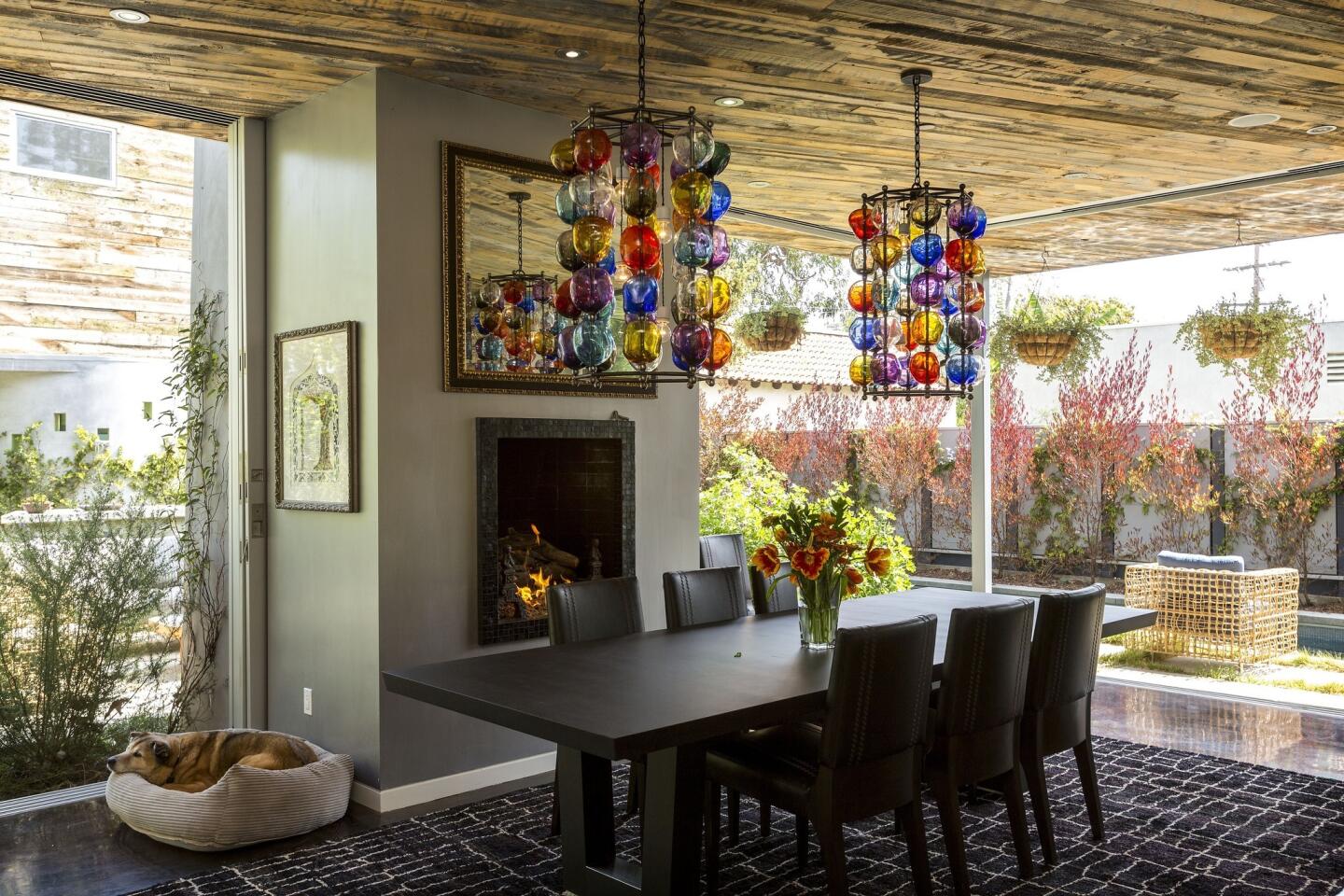
Multicolored glass chandeliers from Bourgeois Boheme, visible from the street, set a bright note amid the great room’s neutral palette. Dining chair fabric is a faux leather by Elitis for Donghia. The rug is by Mansour Modern. (Ricardo DeAratanha / Los Angeles Times)
Advertisement
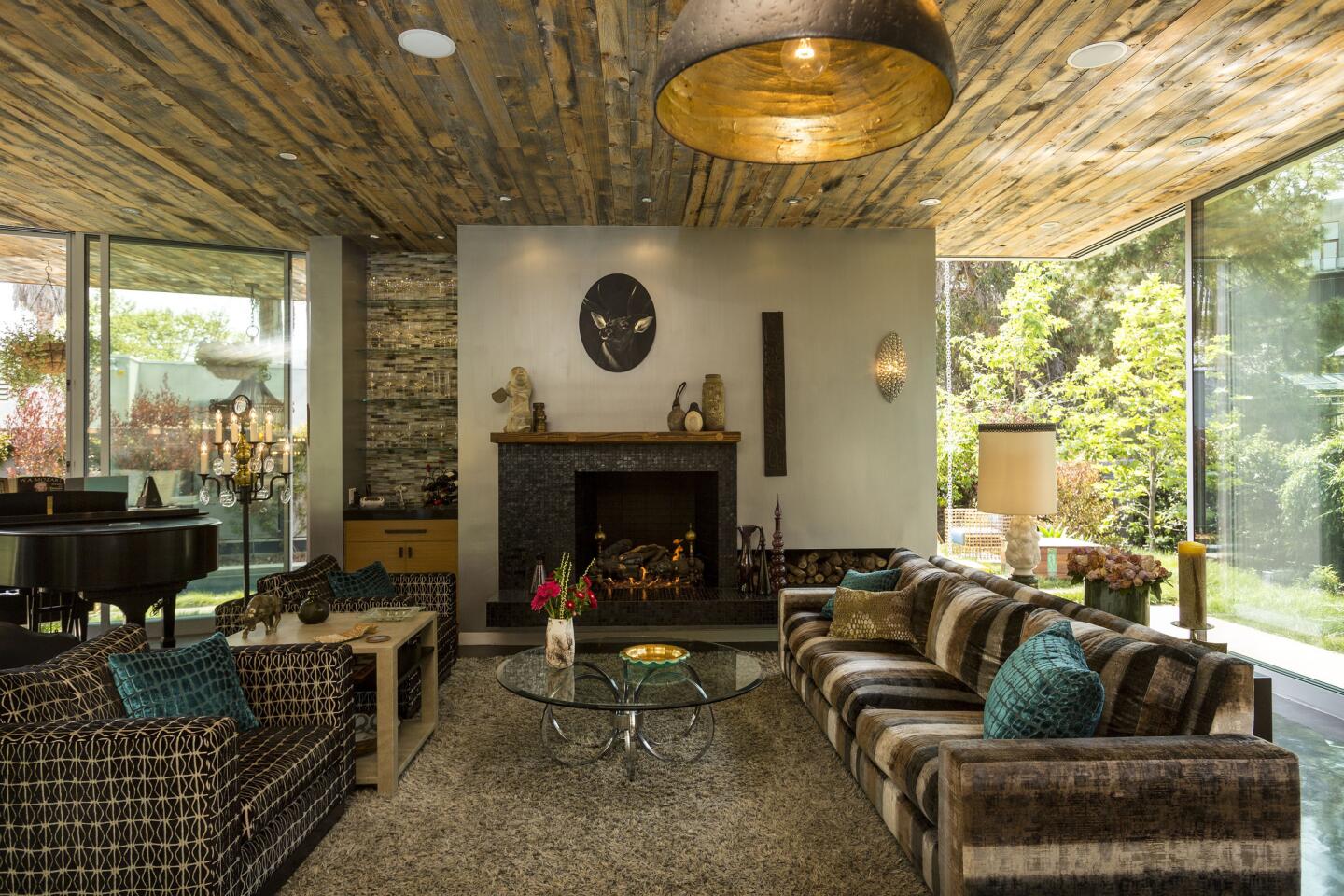
Jill Soffer designed the sofa and chairs, using Designers Guild fabric on the sofa and Christian LaCroix for Designers Guild on the chairs. (Ricardo DeAratanha / Los Angeles Times)
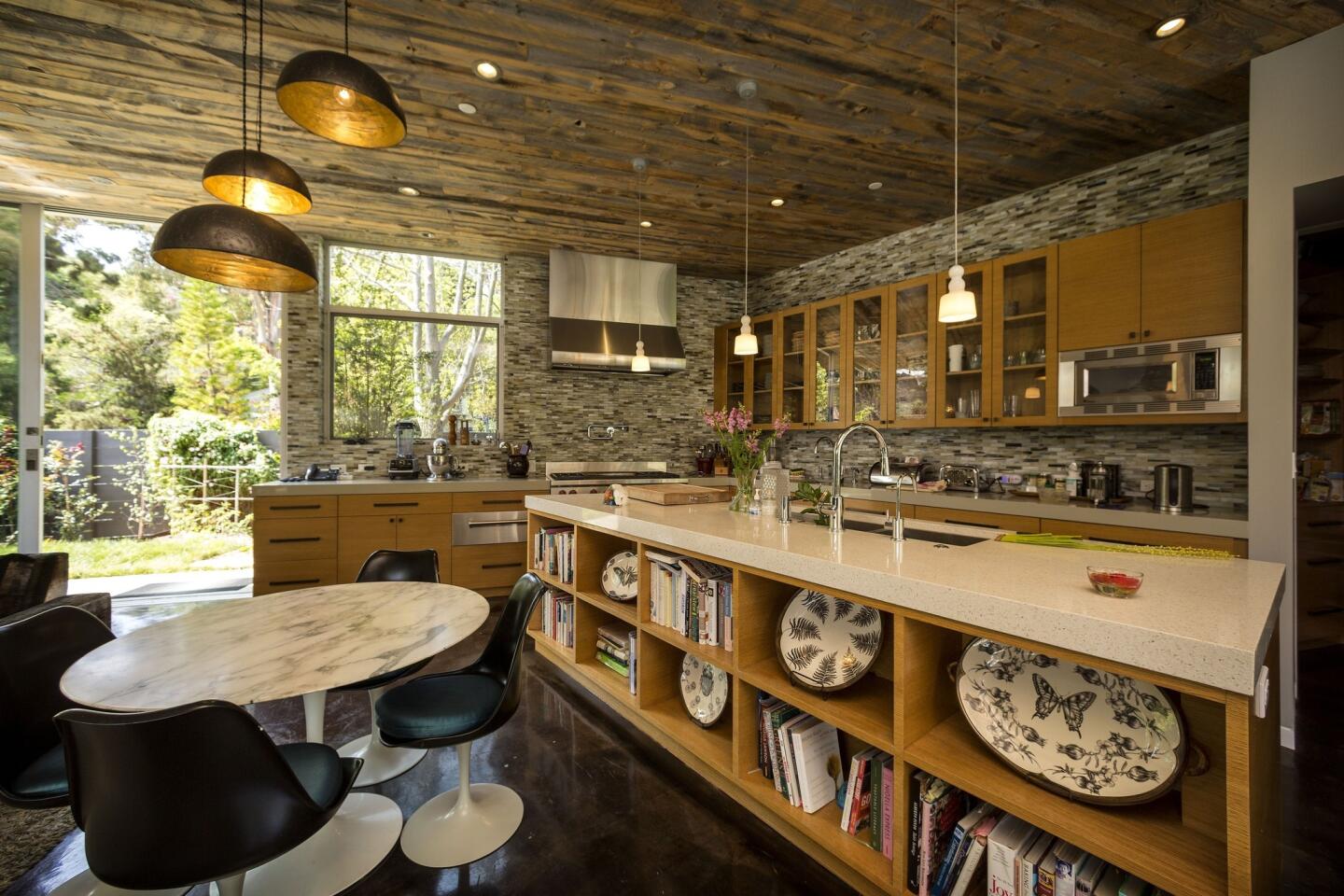
Recycled countertops and flooring were used throughout the house. (Ricardo DeAratanha / Los Angeles Times)
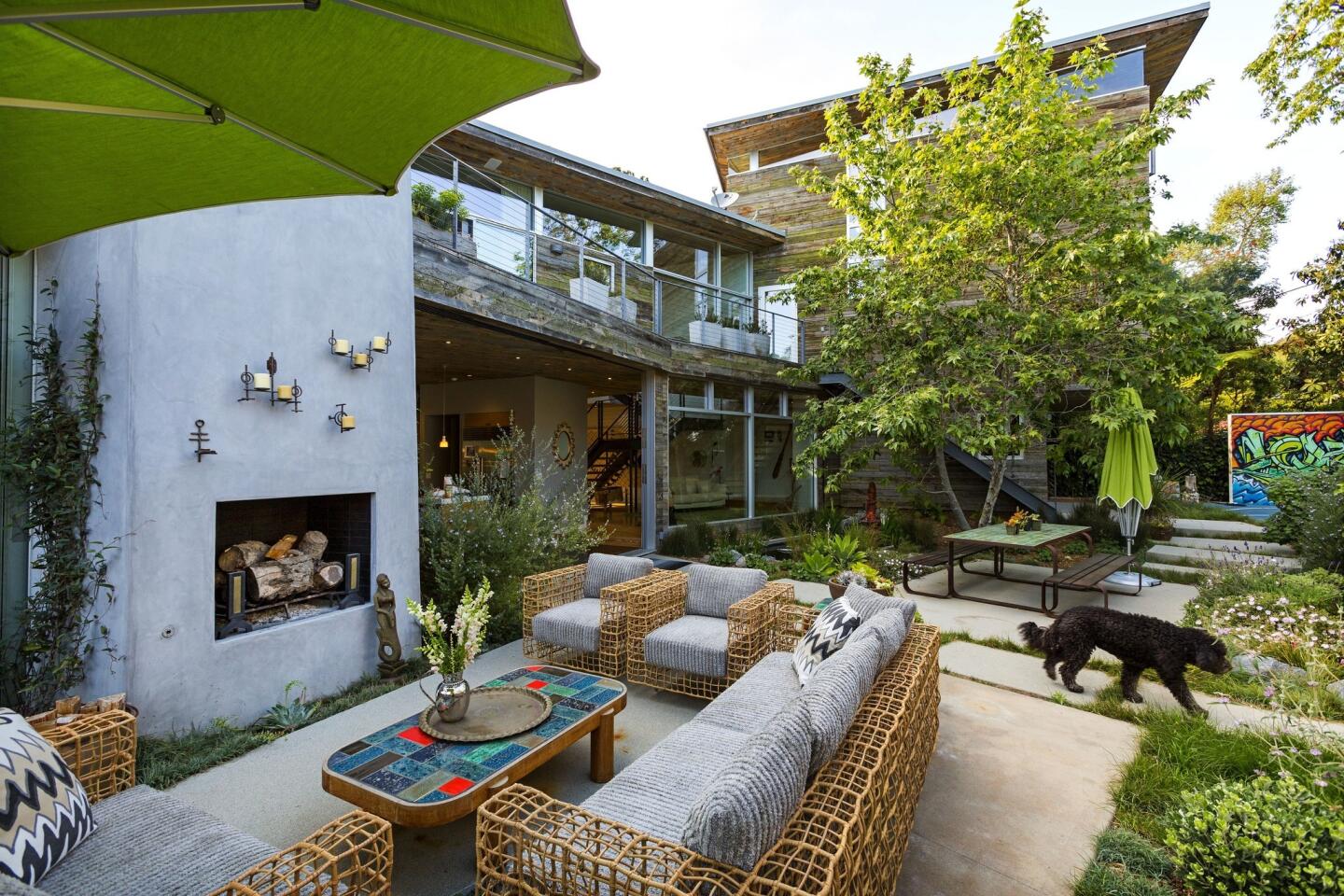
Charlie, a 2-year-old Labradoodle, walks from the main house through the courtyard of the Soffer-Adler residence. (Ricardo DeAratanha / Los Angeles Times)
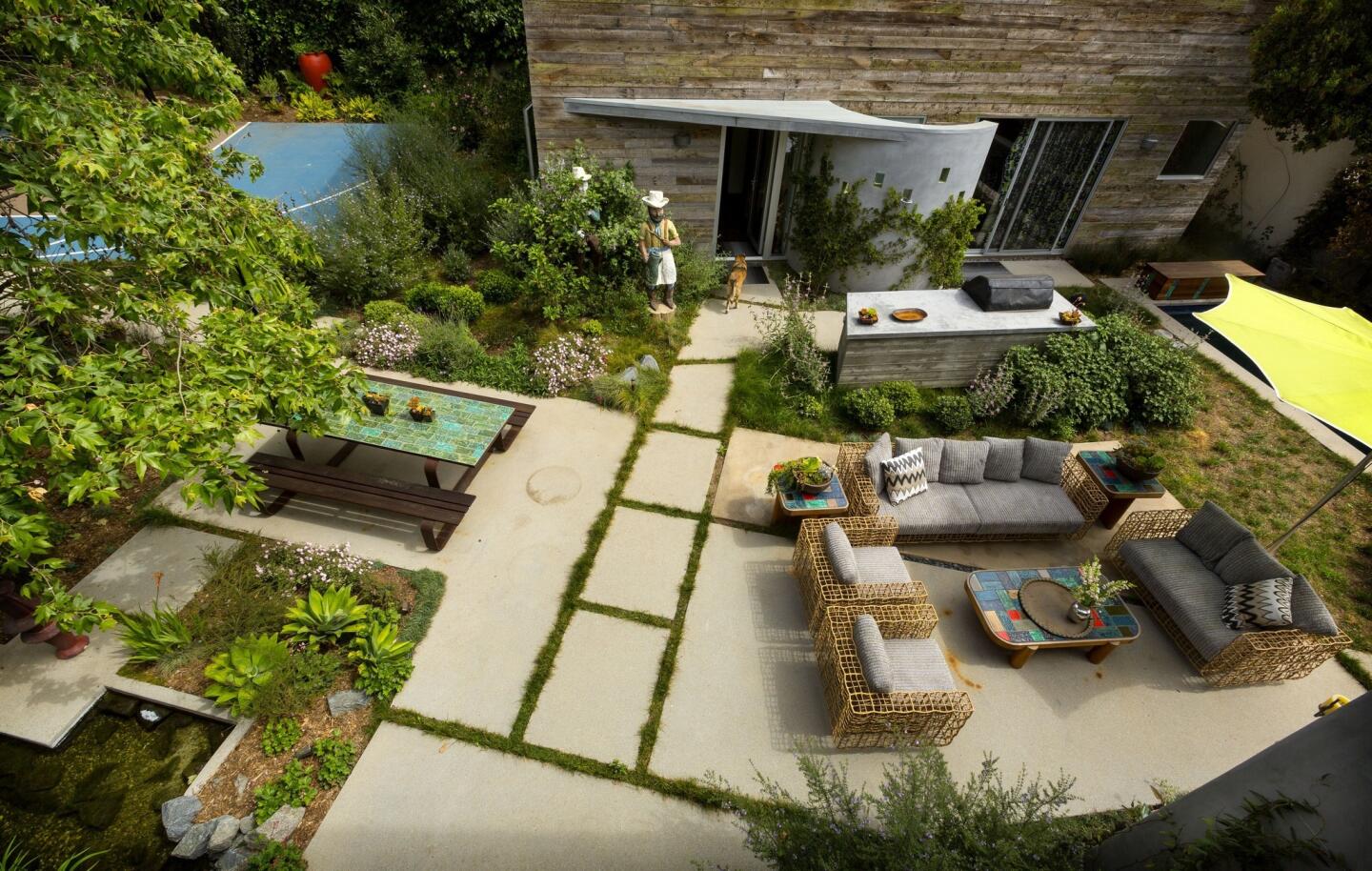
FormLA and Russ Cletta Design Studio designed the courtyard and drought-tolerant landscaping in the Soffer-Adler residence. (Ricardo DeAratanha / Los Angeles Times)
Advertisement
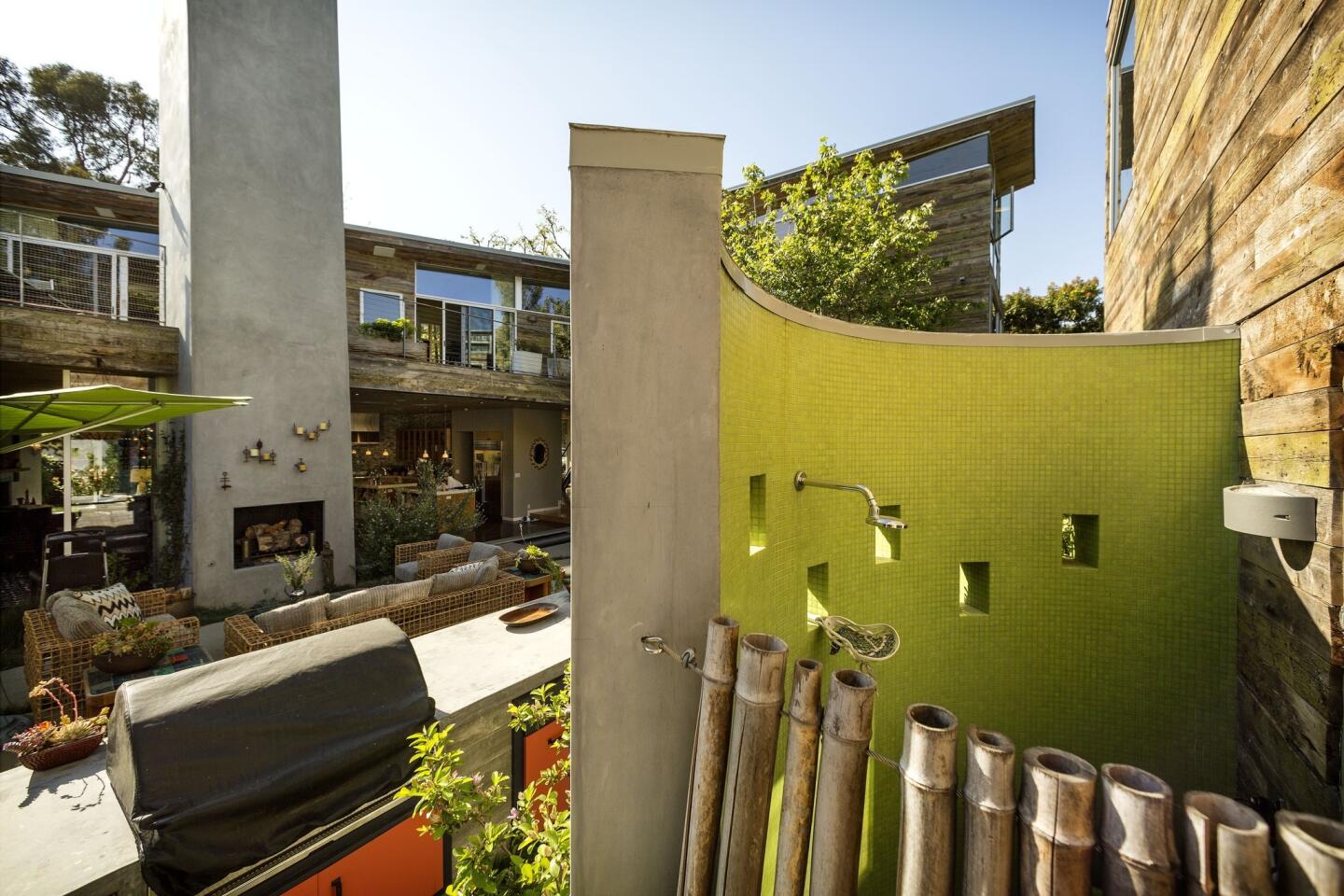
A central courtyard links the main house, left, and guesthouse, with its colorful outdoor shower. (Ricardo DeAratanha / Los Angeles Times)
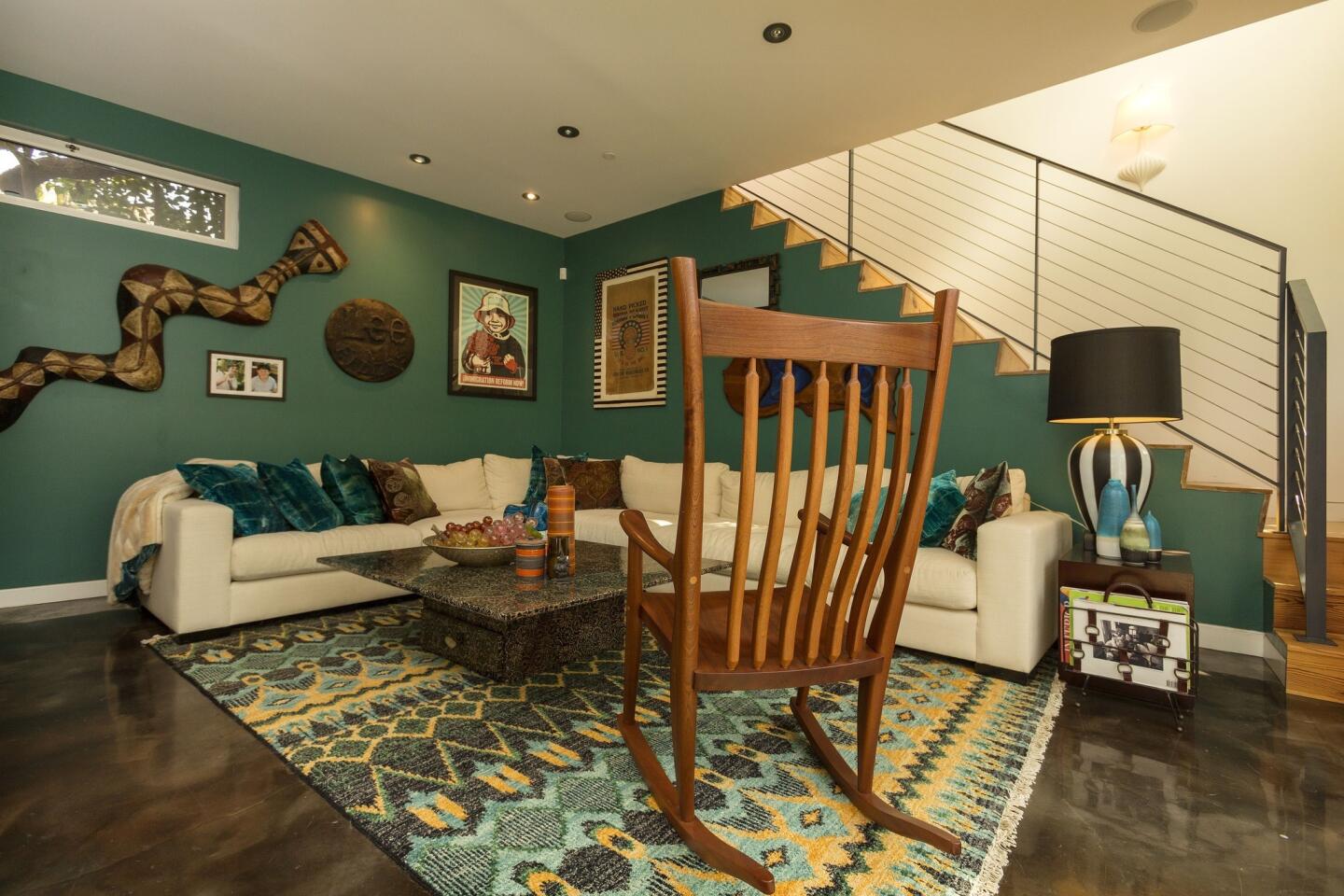
The guesthouse rec room does triple duty as a TV room for the family’s teenage boys, a living room for overnight guests and a work area for Jill Soffer’s staff. (Ricardo DeAratanha / Los Angeles Times)
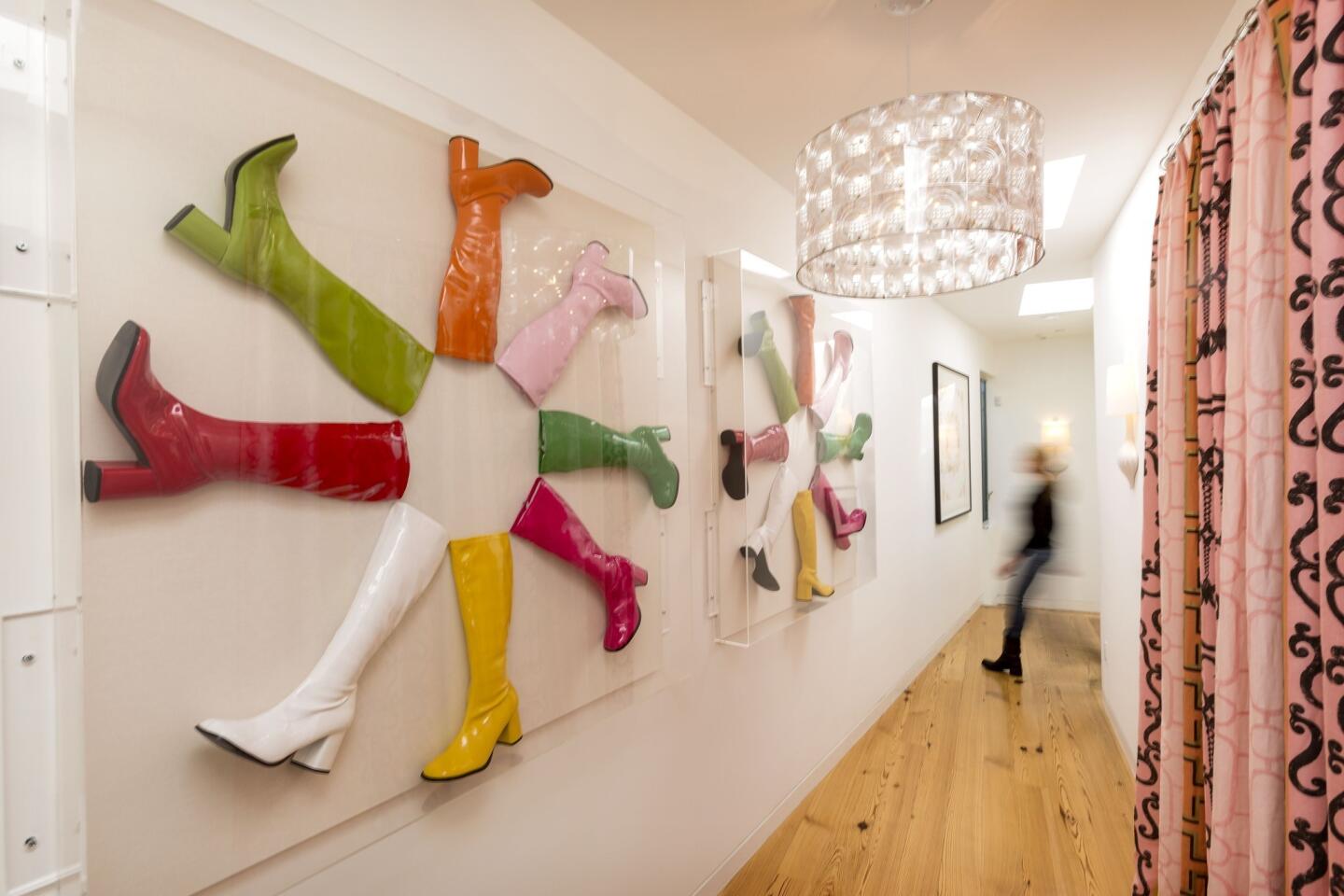
A pair of of go-go boot artworks created by Greg Adler gives the hallway a colorful kick of playfulness. (Ricardo DeAratanha / Los Angeles Times)
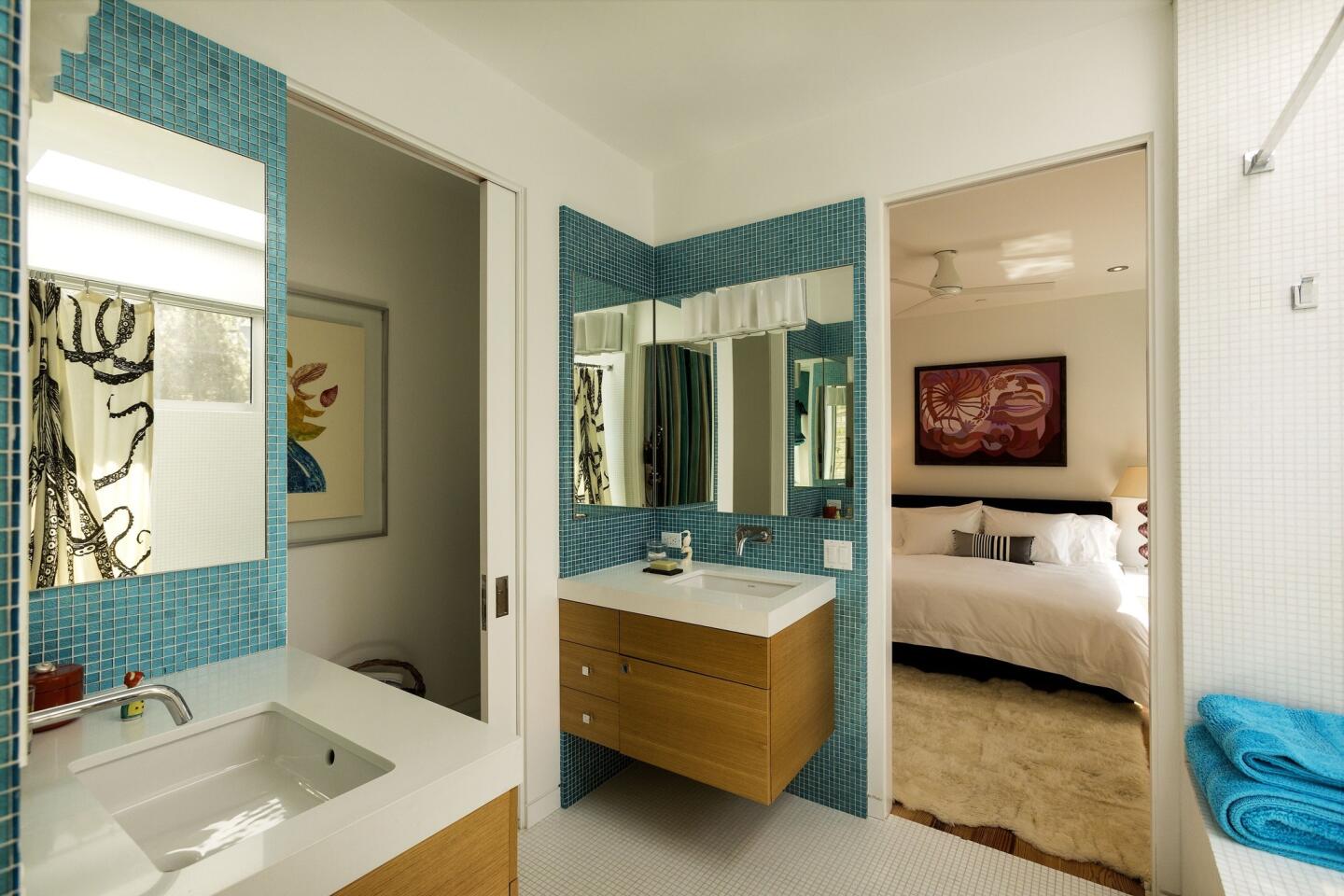
Colorful tile and textiles stand out against the white palette of the guestrooms. (Ricardo DeAratanha / Los Angeles Times)
Advertisement
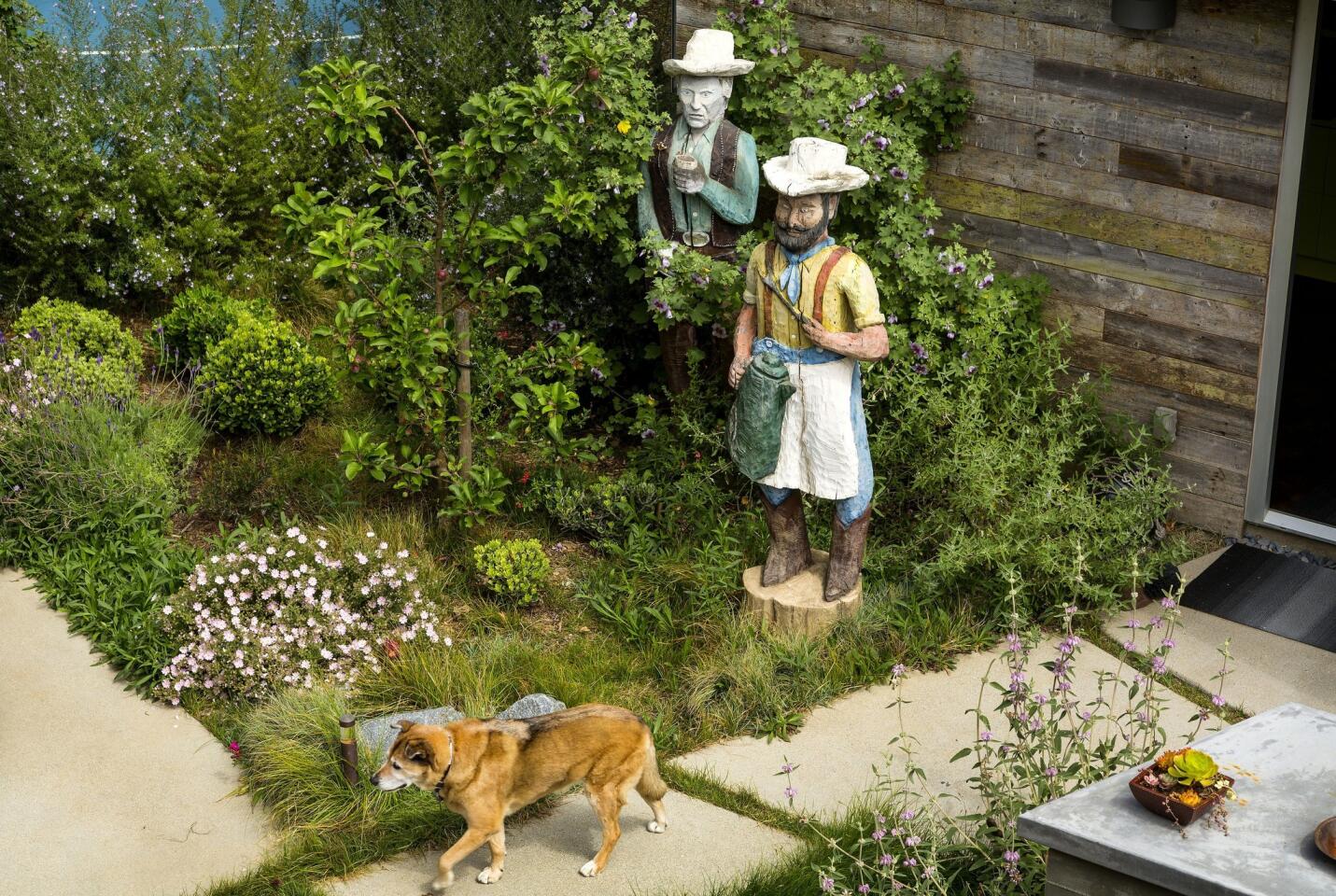
Tsuki, a shepherd mix, walks in the courtyard past painted wooden figures from Knott’s Berry Farm, purchased at Off the Wall Antiques in L.A. (Ricardo DeAratanha / Los Angeles Times)
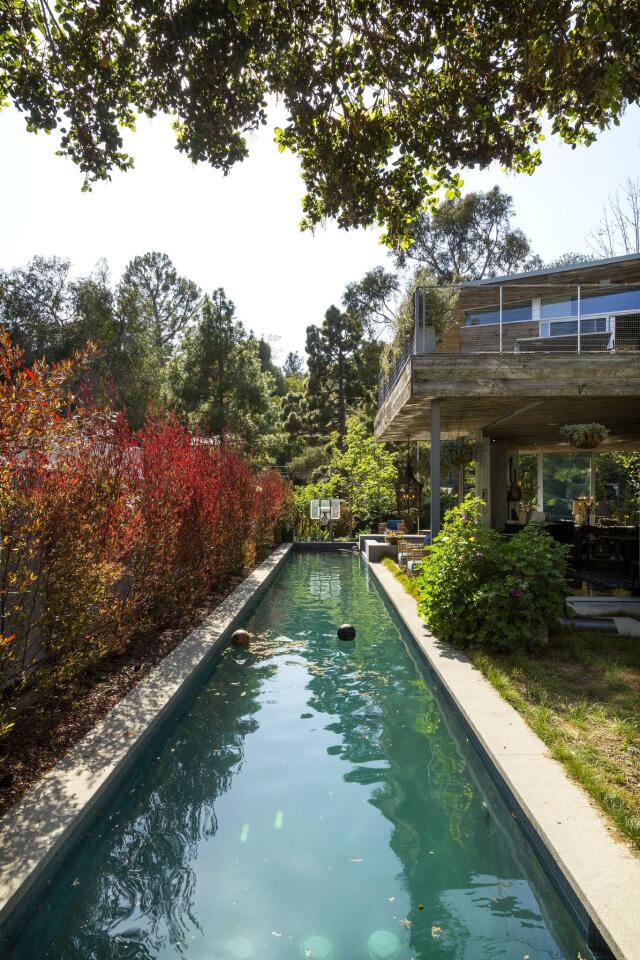
The 25-meter lap pool is positioned for maximum sun exposure and is heated by solar hot water panels on the roof. (Ricardo DeAratanha / Los Angeles Times)
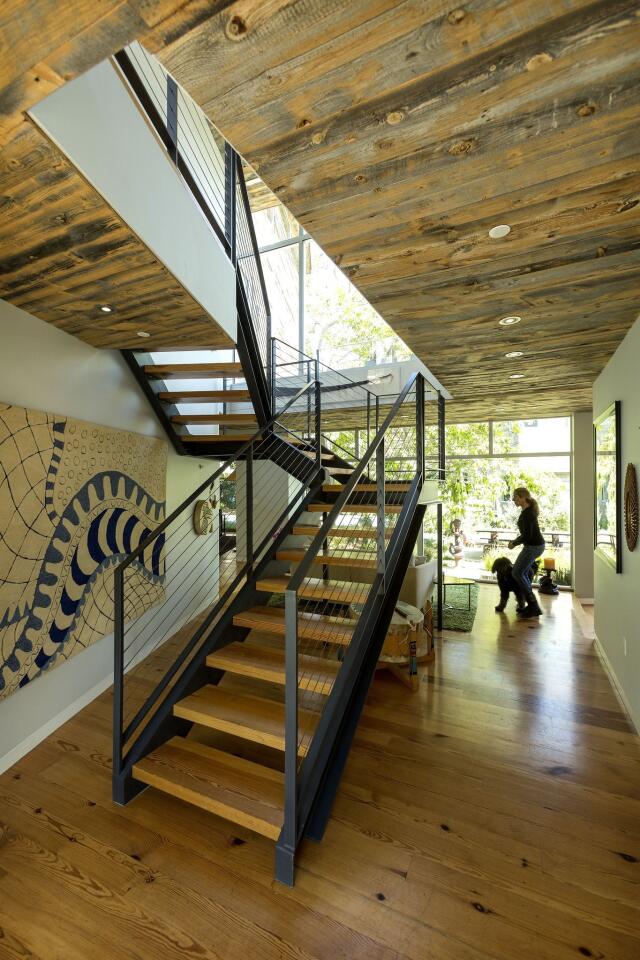
A midcentury wall rug that belonged to Jill Soffer’s grandmother graces the entryway. In the background, Soffer walks with Charlie. (Ricardo DeAratanha / Los Angeles Times)
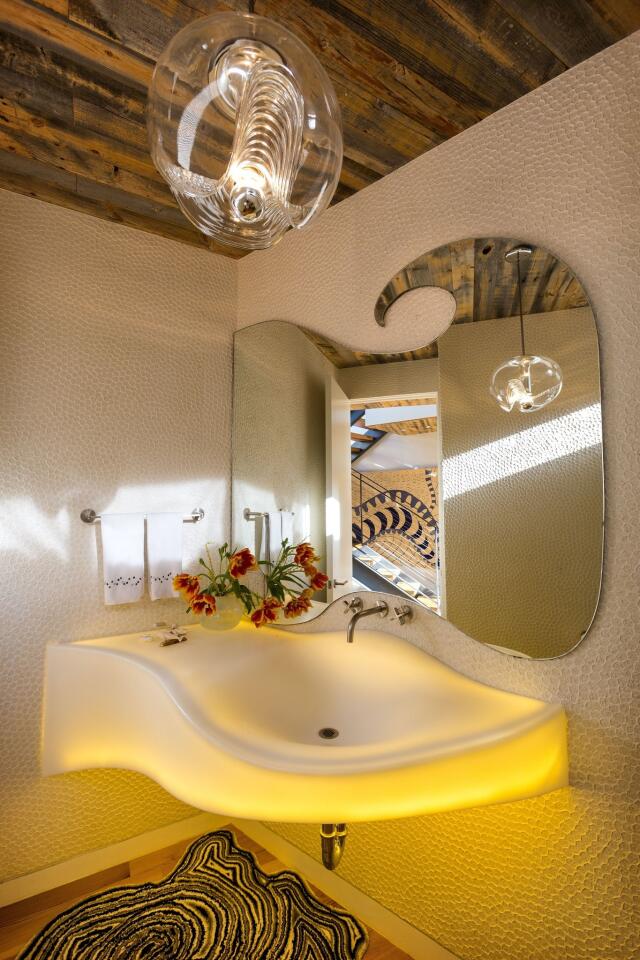
Jill Soffer wanted a sink in the shape of a wave and worked with two architecture students who had created a Corian sink they called the Soft Swell. Together they designed one for the house, and she had it lighted so it glows. (Ricardo DeAratanha / Los Angeles Times)
Advertisement
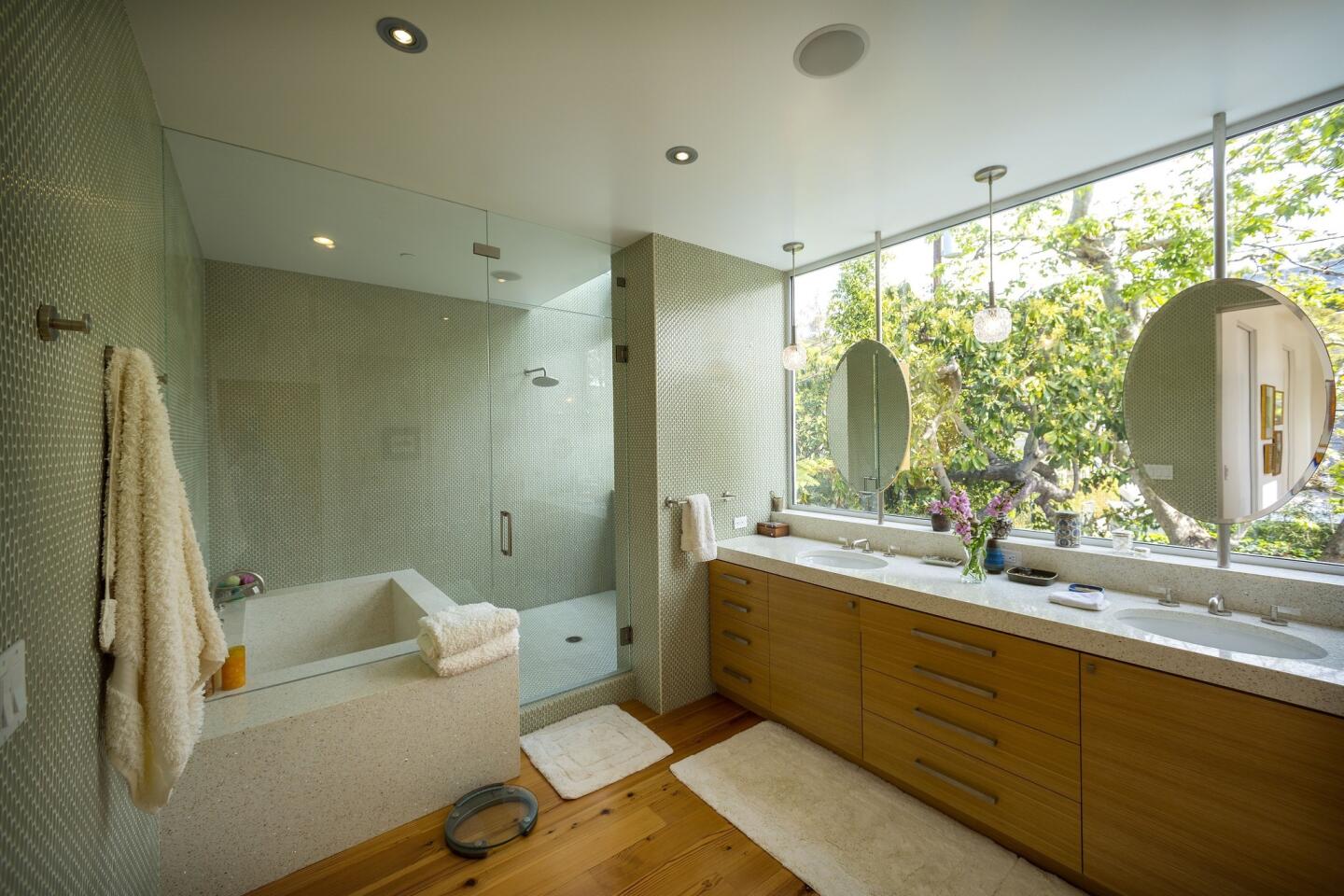
The master bathroom, with his-and-her sinks, opens onto a view of avocado and sycamore trees. (Ricardo DeAratanha / Los Angeles Times)
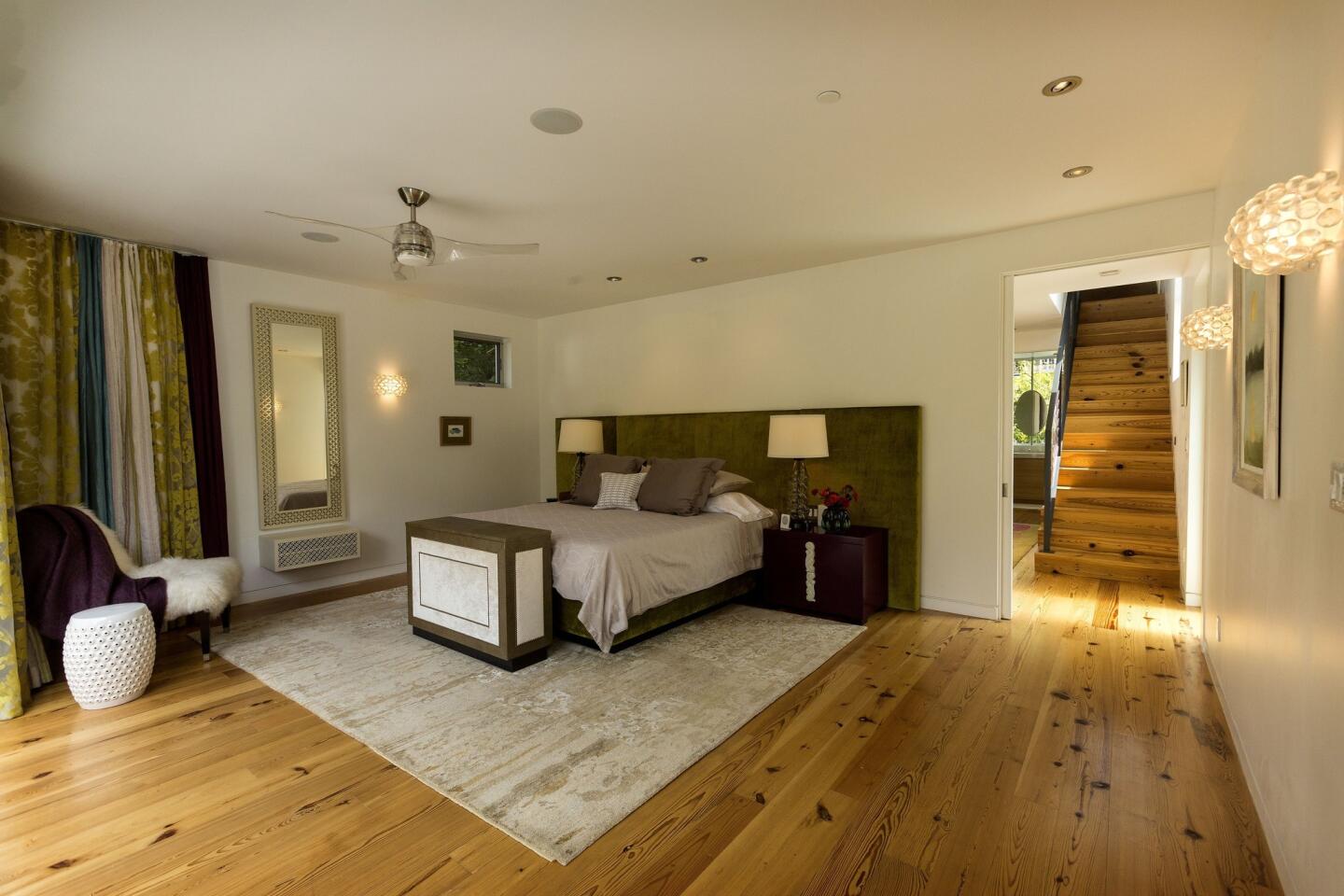
The master bedroom is on the second floor of the the Soffer-Adler house. The master bath is seen in the background, and up the stairs are Adler’s office and an exercise room. (Ricardo DeAratanha / Los Angeles Times)
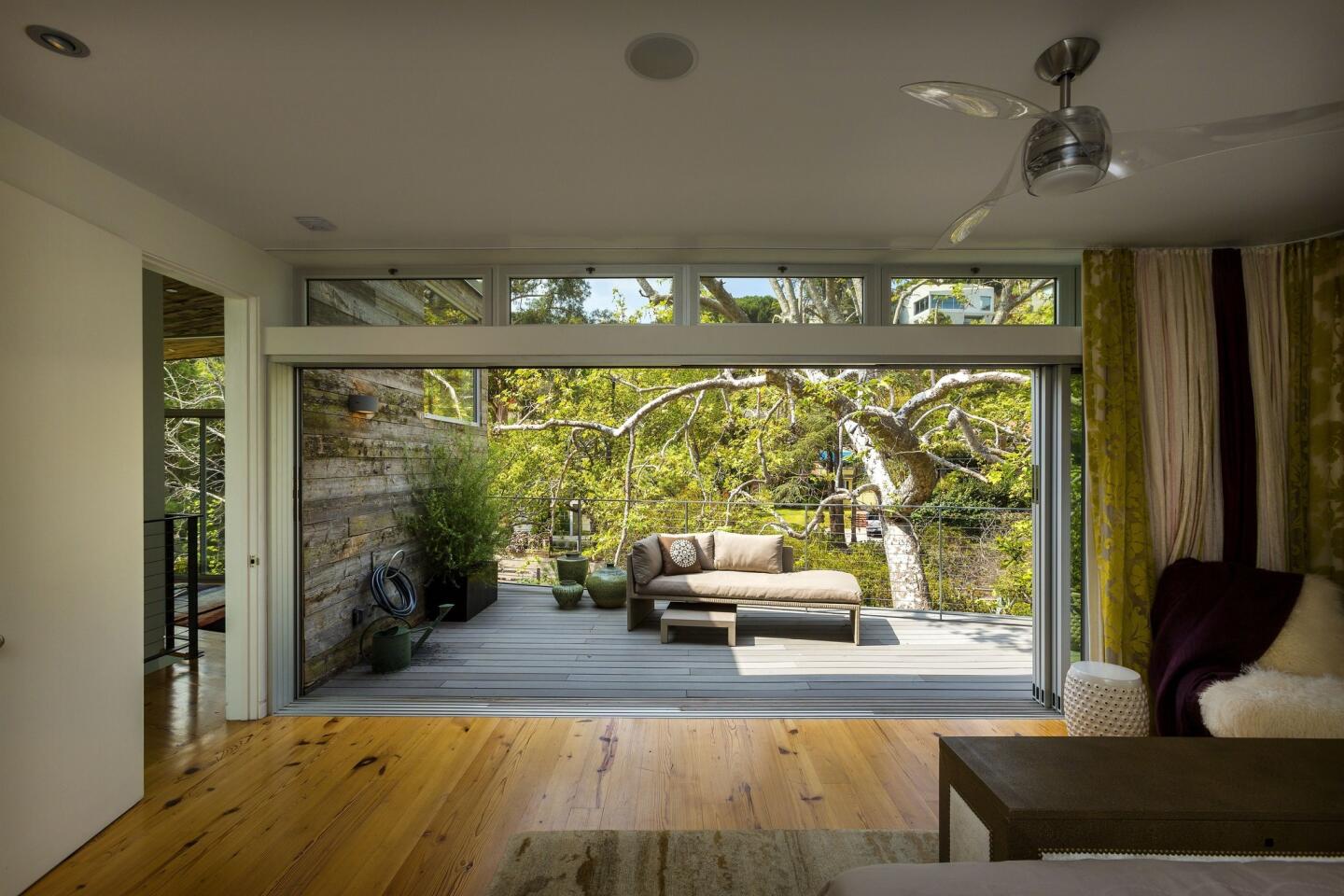
The master bedroom in the Soffer-Adler house has its own balcony and looks out onto a century-old sycamore. (Ricardo DeAratanha / Los Angeles Times)
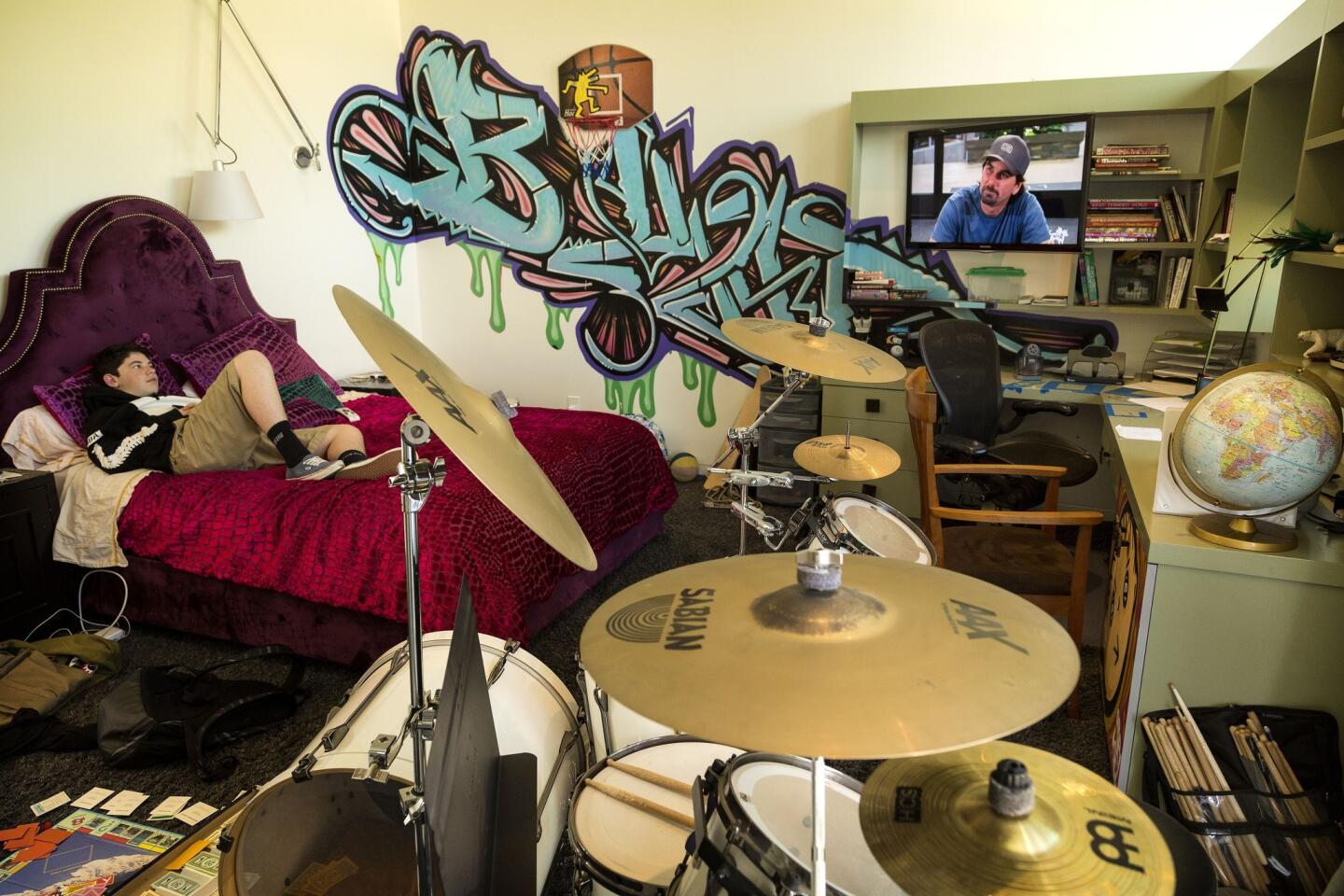
Gabriel Adler, 13, relaxes in his bedroom. His tag name, “B-Kat,” was painted in graffiti on the wall by artist Christian Lemus. (Ricardo DeAratanha / Los Angeles Times)
Advertisement
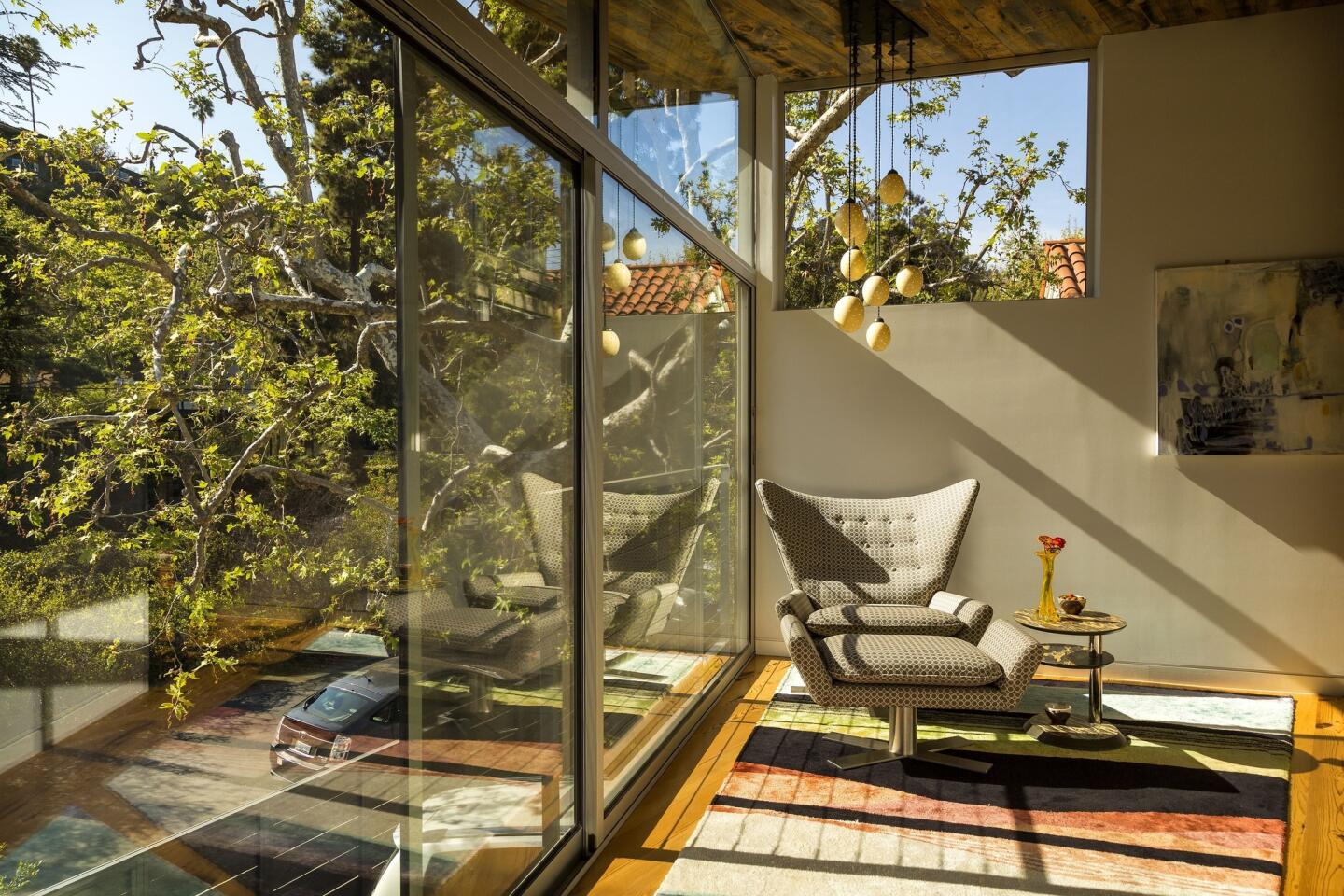
Light streams into an upstairs hallway in the Soffer-Adler house. The angles of the chair (from Vioski on La Brea Avenue) echo the shape of the angular room. (Ricardo DeAratanha / Los Angeles Times)
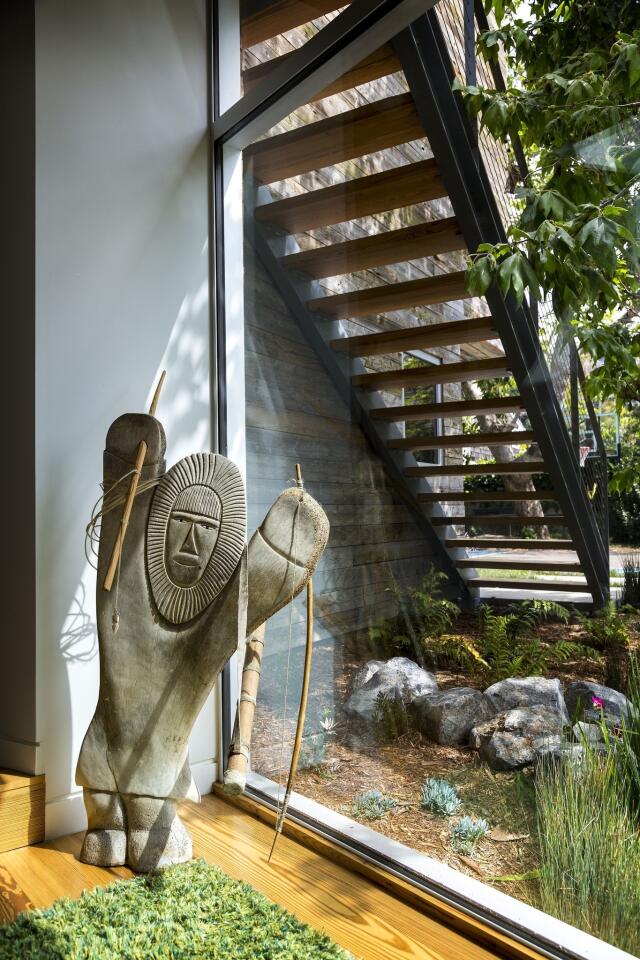
Greg Adler collects native Alaskan Tlingit crafts from the Juneau area, where his great-grandfather was a pioneer and his family has a home. The sculpture seen here, by an unknown Tlingit artist, depicts a whale hunter. (Ricardo DeAratanha / Los Angeles Times)
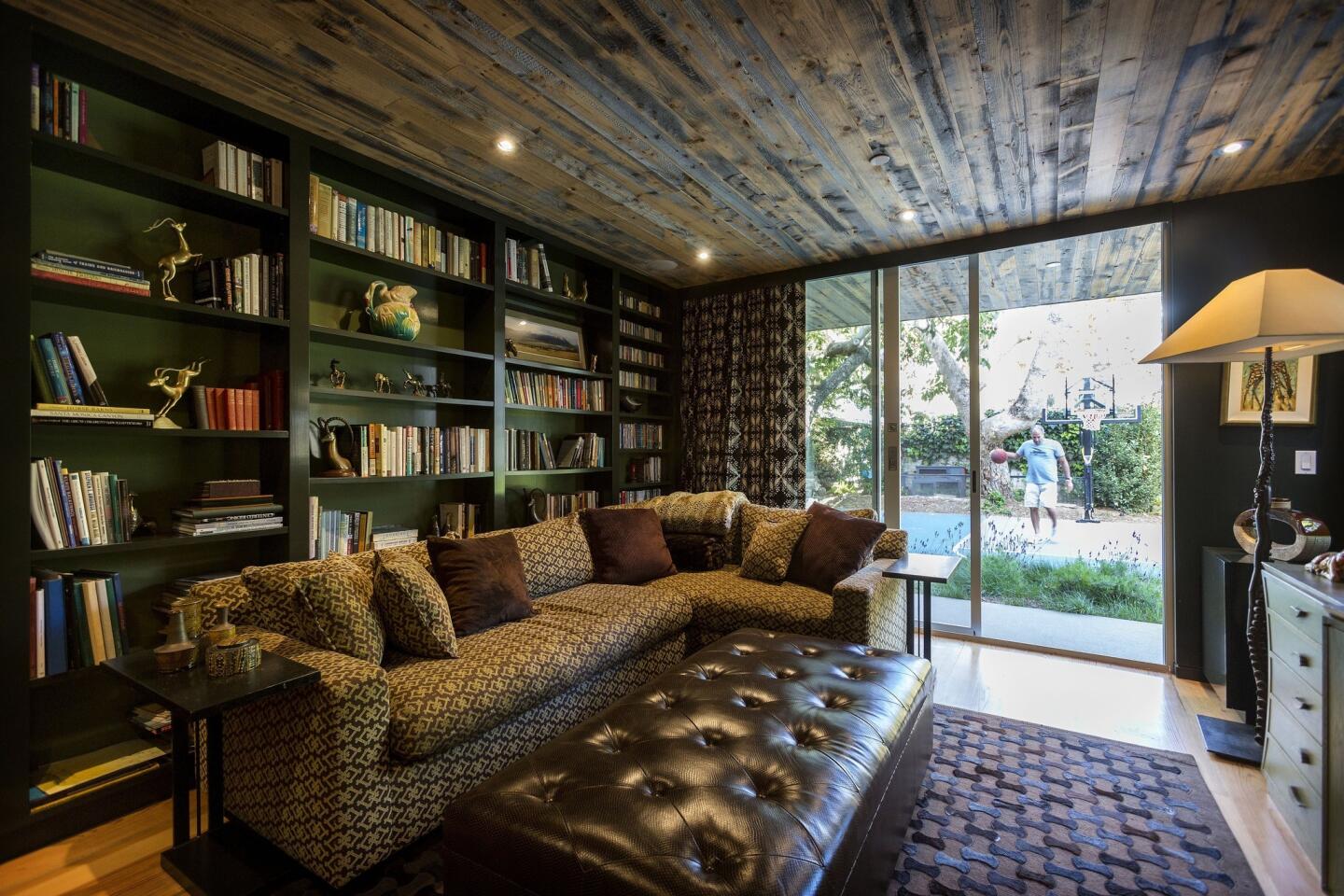
Deep green walls, wood ceiling and floors and a collection of brass bookends bring warmth to the library. Couch fabric is by Lee Jofa. (Ricardo DeAratanha / Los Angeles Times)
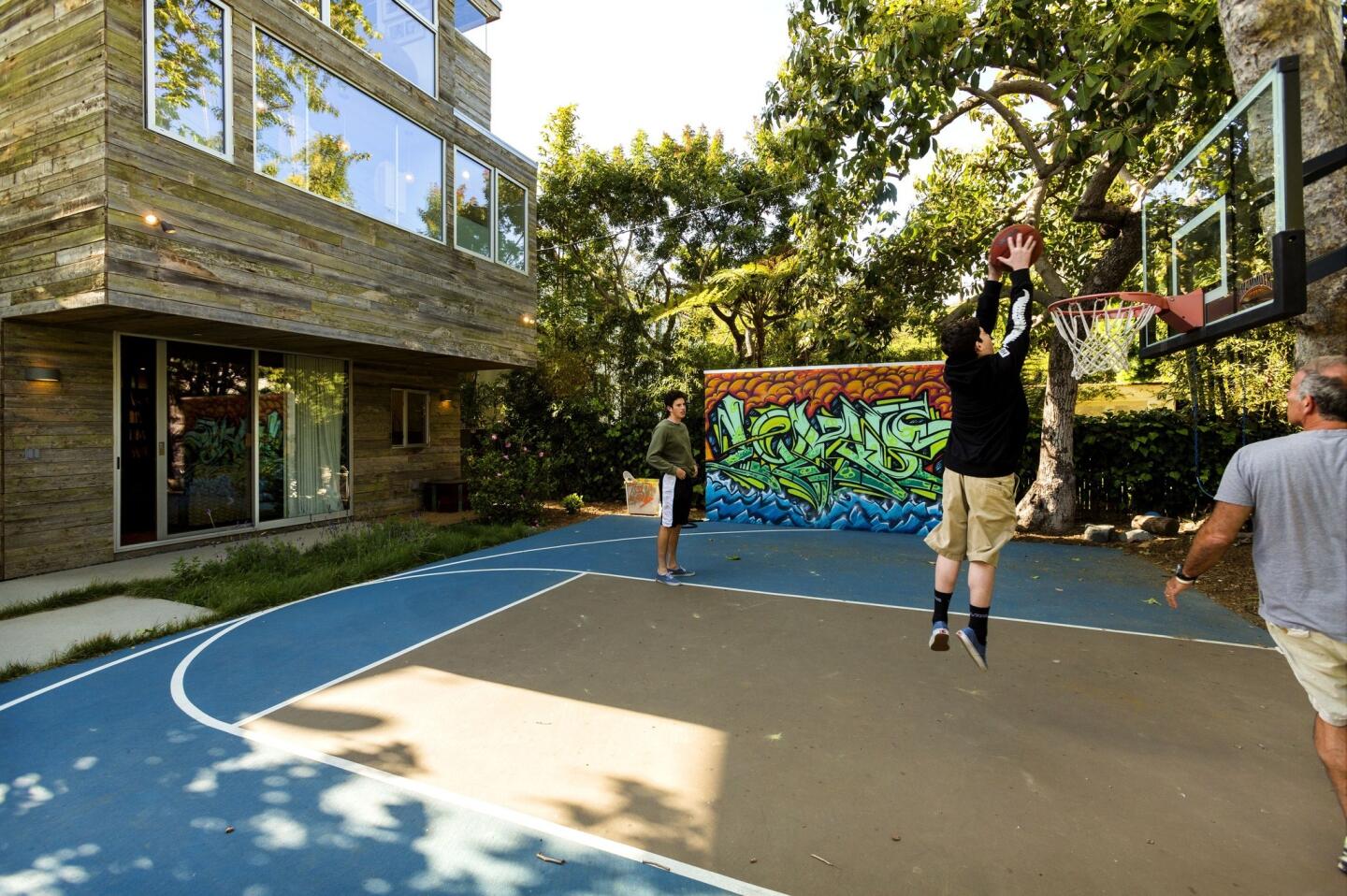
Gabriel Adler, 13, dunks the ball while brother Jacob, 17, and father Greg Adler look on. Artist Christian Lemus painted the graffiti wall in the background with his tag name, “Locus.” (Ricardo DeAratanha / Los Angeles Times)
Advertisement
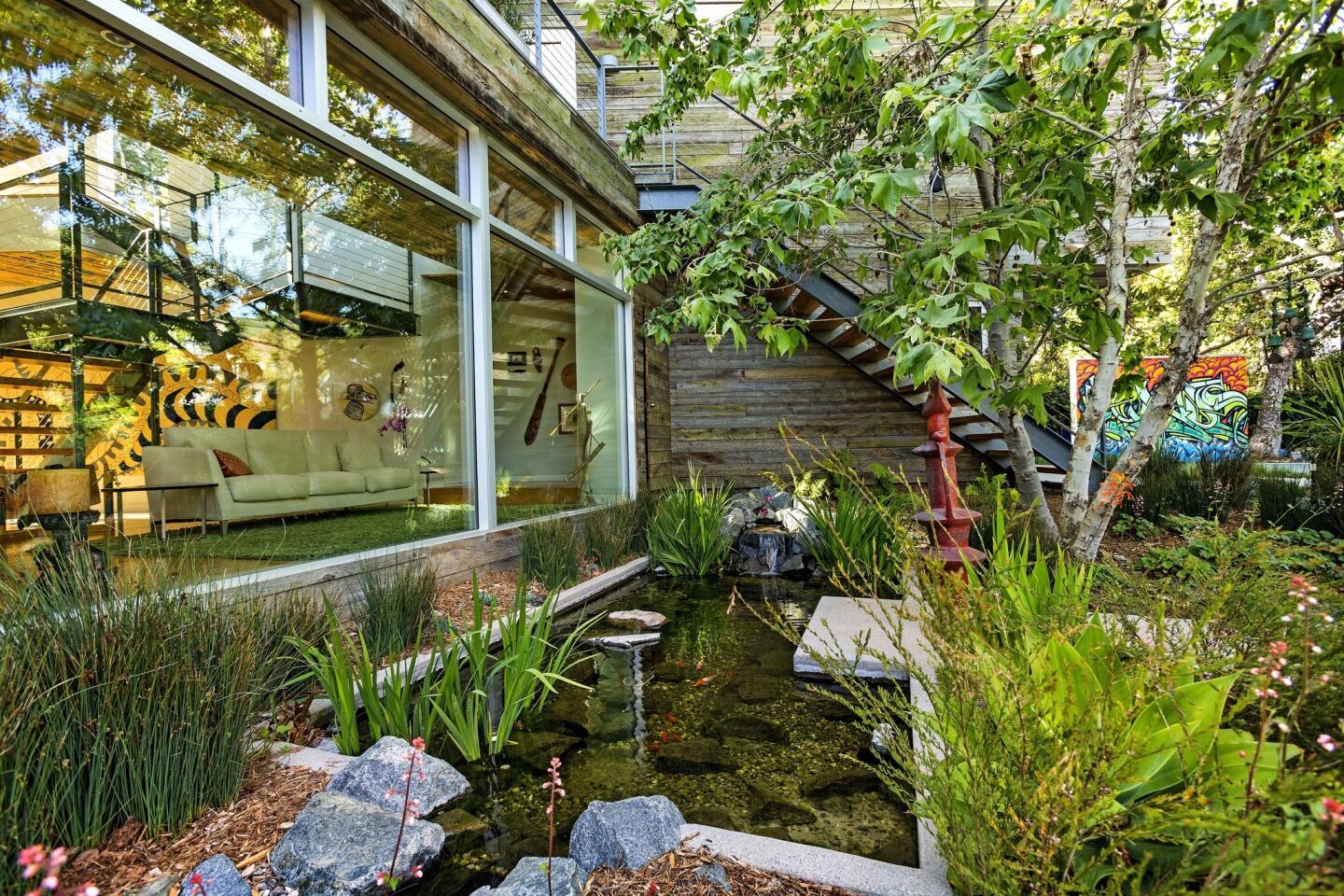
Expanses of glass blur the boundaries between indoors and outdoors at the Soffer-Adler residence. (Ricardo DeAratanha / Los Angeles Times)
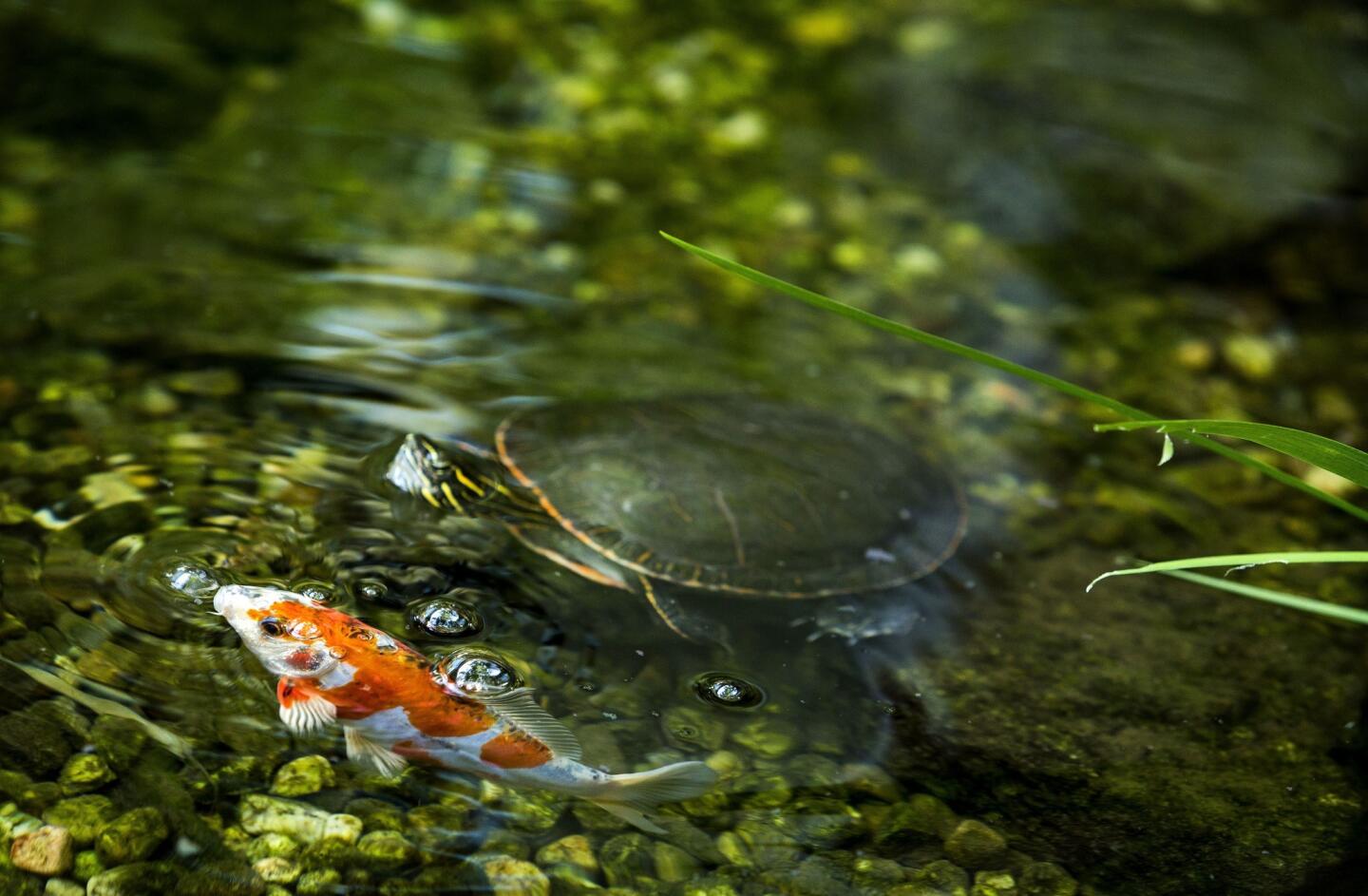
Koi and turtles share a pond in the courtyard. (Ricardo DeAratanha / Los Angeles Times)
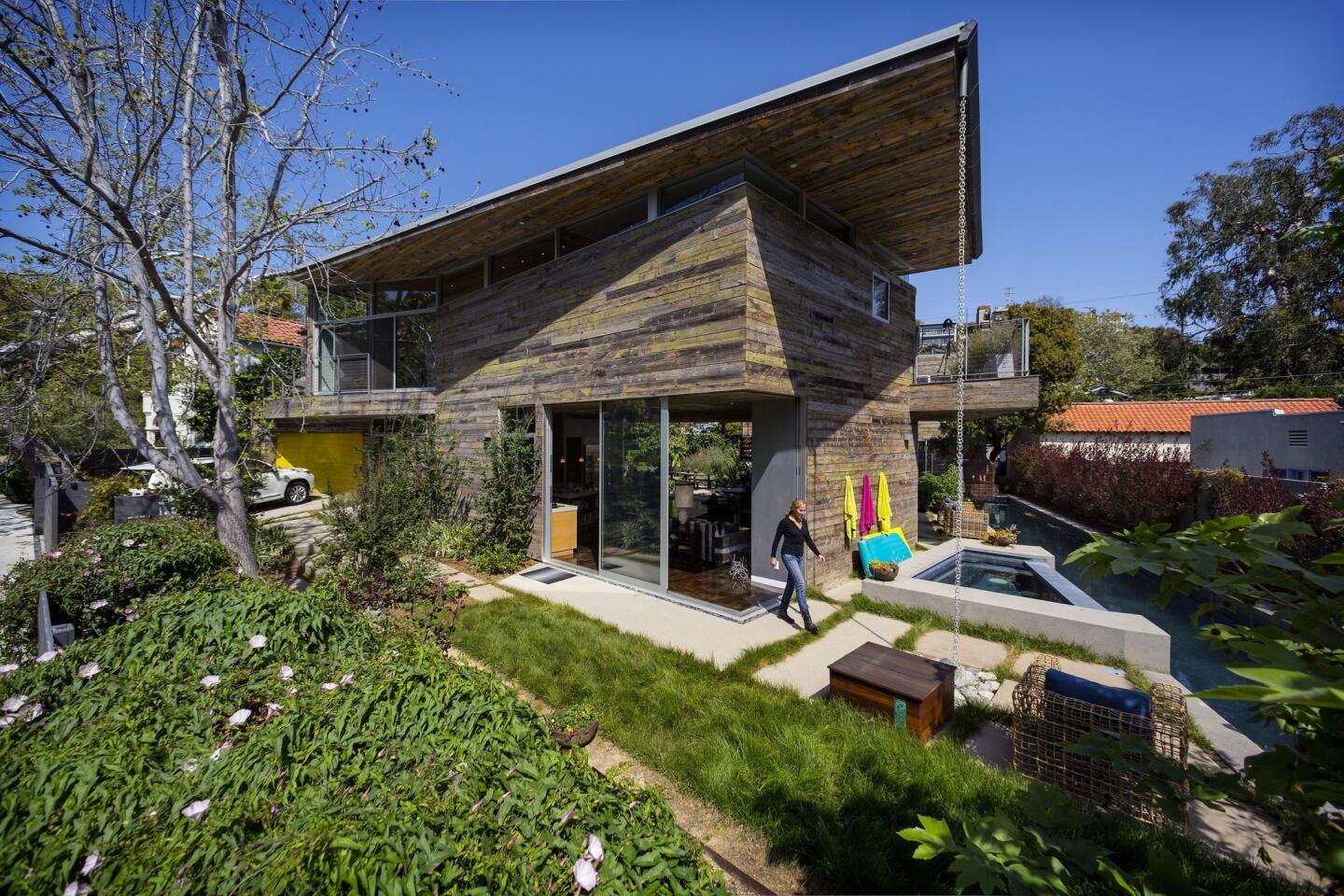
Jill Soffer walks in the front yard of her family’s Rustic Canyon home. Sliding walls of glass open up the great room behind her to the outdoors. (Ricardo DeAratanha / Los Angeles Times)



