Simon Storey’s Eel’s Nest: Small house, even smaller lot
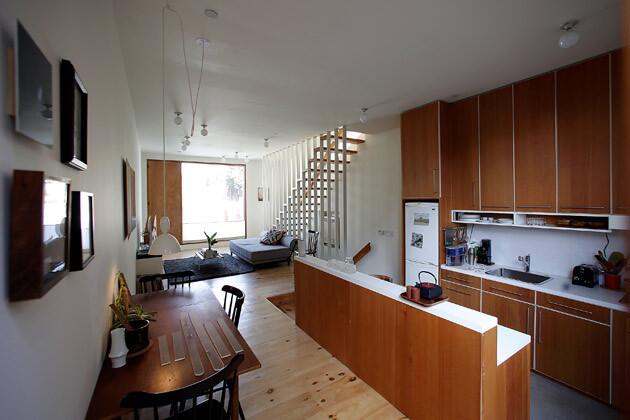
By Marissa Gluck
Just 15 feet wide, Simon Story’s new Echo Park house feels larger than it is thanks to large windows, skylights and ceilings nearly 11 feet high. For a full tour, keep clicking.... (Kirk McKoy / Los Angeles Times)
Simon Storey, principal of Anonymous Architects in Los Angeles, set out to build an affordable modern house with a built-in math puzzle: How to squeeze 960 square feet of living space on a hemmed-in urban lot of just 780 square feet?
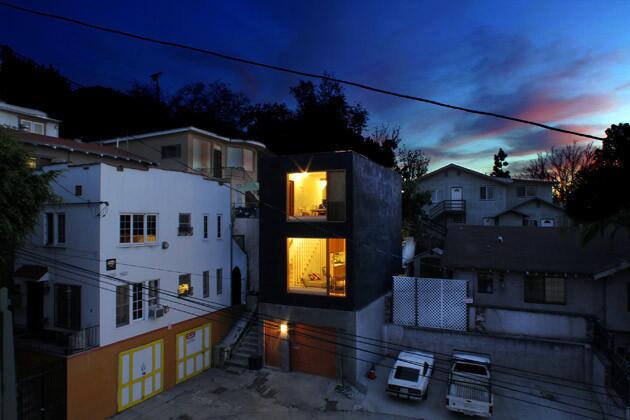
Storey’s modern box glows in the evening. The main living area, two bedrooms and one bathroom are built above the garage, in the crook of an L-shaped, one-way street. Storey bought the tiny 1929 house on the lot in 2007, at the height of the real estate boom, for $270,000, nearly 10 times the selling price a decade earlier. He rebuilt from the ground up starting in early 2010; with a construction budget of just $110,000, he had to abandon plans to clad the house in wood once he discovered that fire treatment would be prohibitively expensive. Instead, the exterior is black stucco and inspired by the long but narrow buildings common in urban Japan. Storey dubbed the home Eel’s Nest. (Kirk McKoy / Los Angeles Times)
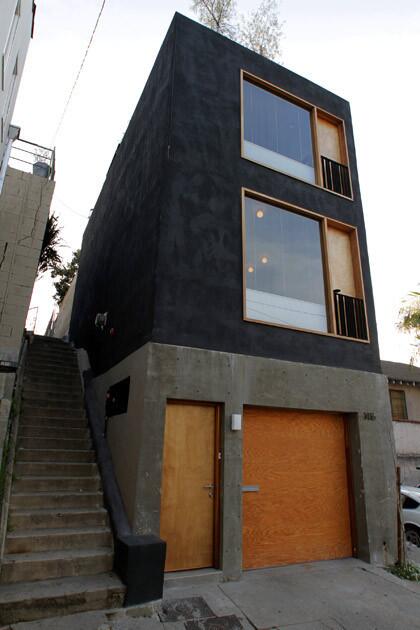
The ground-floor entry door and garage are topped by two floors of living space, both with doors that open (with guardrails) to allow breezes to flow through the home. The expansive glass lets in plenty of light, while the solid side walls preserve privacy. (Kirk McKoy / Los Angeles Times)
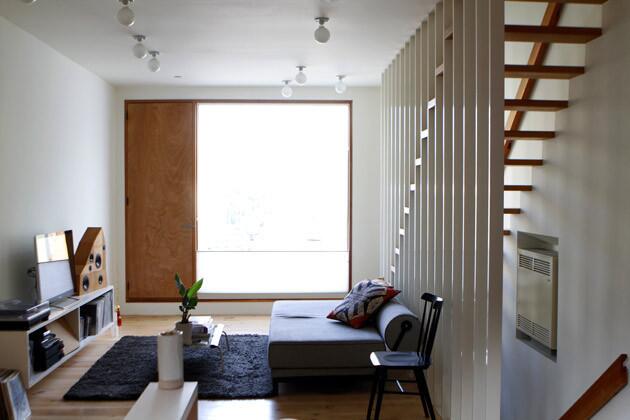
The main living area, looking toward the street. Storey designed the stacked wood speaker for his turntable and impressive vinyl collection. (Kirk McKoy / Los Angeles Times)
Advertisement
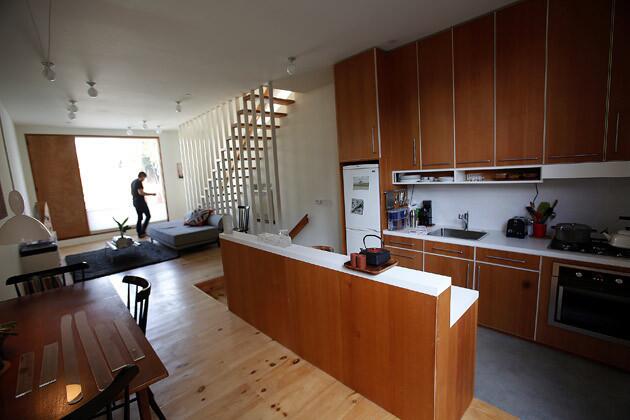
The view from the rear of the house of the living room, kitchen and dining area. Storey designed the sunken kitchen himself, calling it “an experiment in materials.” He used Douglas fir for the cabinetry, concrete for the floor and Formica for the countertops. (Kirk McKoy / Los Angeles Times)
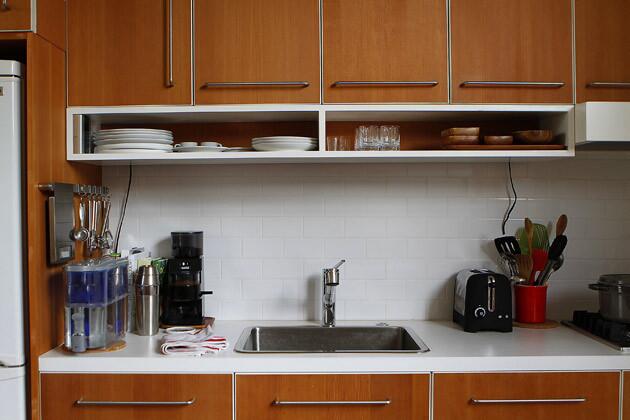
Despite the kitchen’s limited size, it has plenty of storage. (Kirk McKoy / Los Angeles Times)
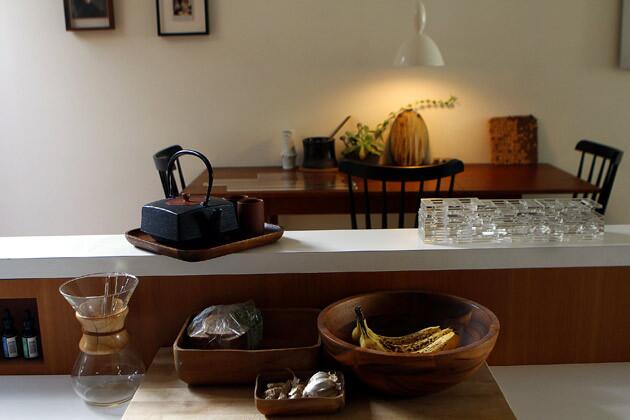
Storey wanted an open kitchen that would enable him to prepare meals while entertaining guests. He wanted not only ample storage but also practical counter space. (Kirk McKoy / Los Angeles Times)
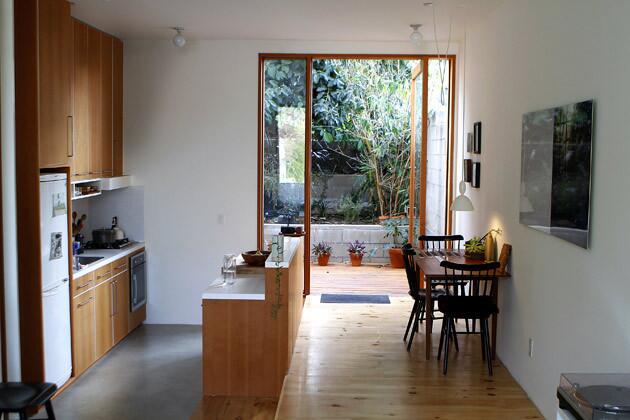
The slight change in elevation helps define areas of the house without walls. A door leading out the back provides more light and air. (Kirk McKoy / Los Angeles Times)
Advertisement
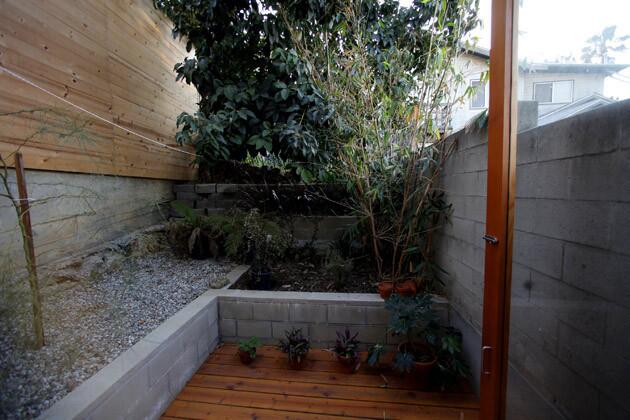
A passage to a petite deck. (Kirk McKoy / Los Angeles Times)
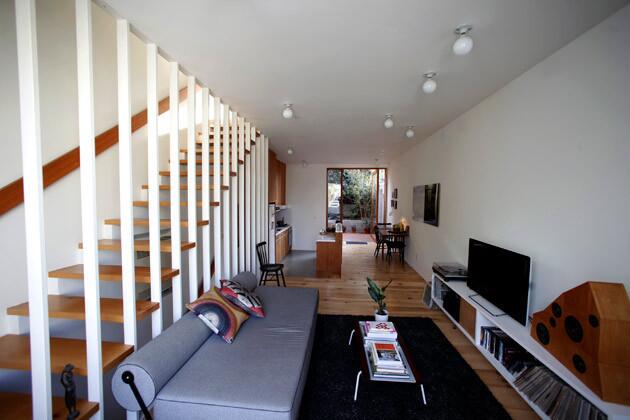
The view from the front of the house. The staircase between the second and third floors has floating European beech treads and serves as a light well. (Kirk McKoy / Los Angeles Times)
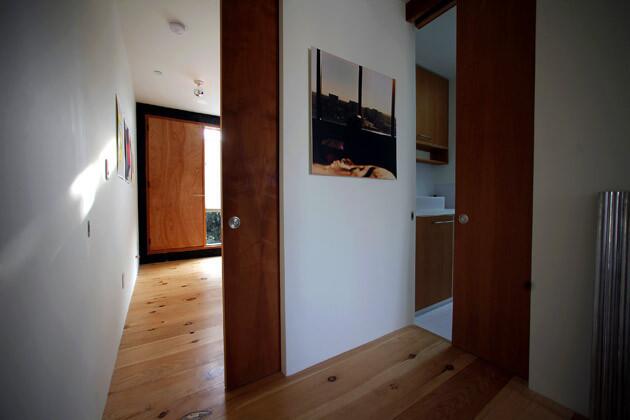
Upstairs, pocket doors divide rooms without impeding the free-flowing floor plan. (Kirk McKoy / Los Angeles Times)
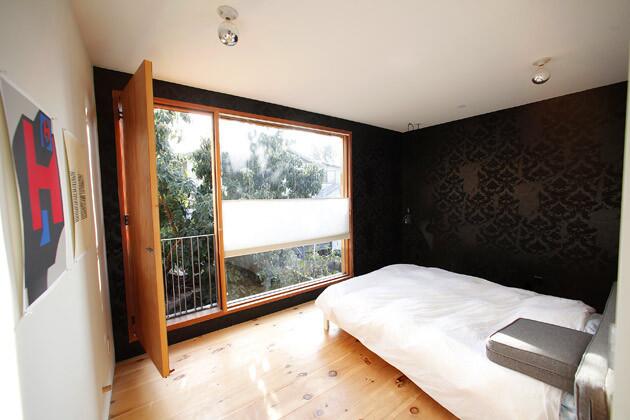
Storey also designed the bedroom wallpaper, his take on vintage brocade. (Kirk McKoy / Los Angeles Times)
Advertisement

Past meets present. (Kirk McKoy / Los Angeles Times)
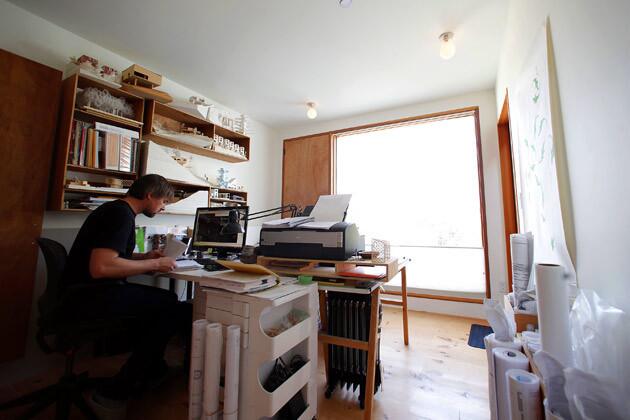
Storey in the second bedroom, which he uses as an office. “I have everything I need and no more,” he says. (Kirk McKoy / Los Angeles Times)

With fewer lots available for development in Los Angeles, Storey and other architects have been exploring the possibilities inherent in small lots and difficult sites. Working with real estate developer Resourceful Developments, Storey has designed six town houses in Echo Park that draw on many of the same ideas as his Eel’s Nest. Now in the final stages of approval, he says, the town houses echo the compact design of his own residence. (Kirk McKoy / Los Angeles Times)
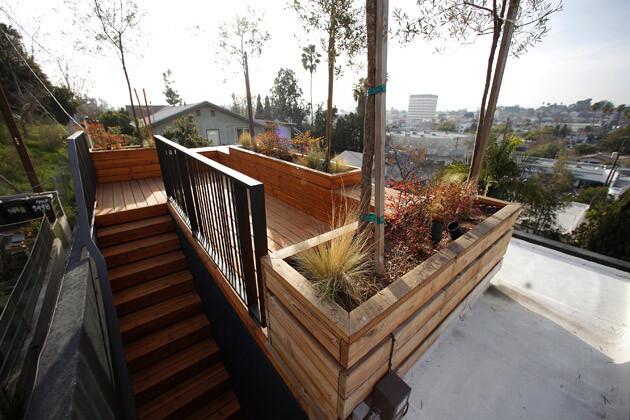
Stairs lead to the roof, where the small house truly rises above the city. On a clear winter day, the rooftop deck with olive trees and native grasses provides views of the snow-capped San Gabriel Mountains, Griffith Observatory and the Hollywood sign. (Kirk McKoy / Los Angeles Times)
Advertisement
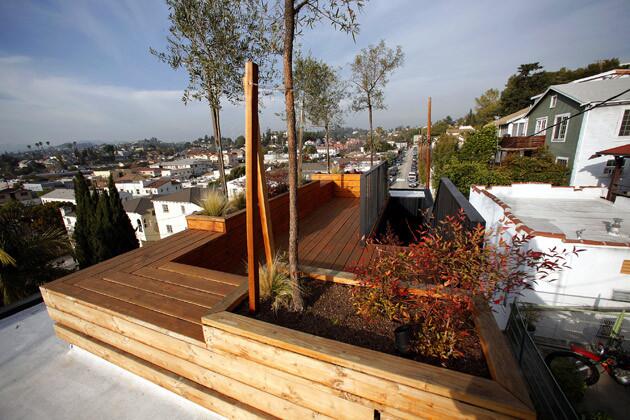
The view in the opposite direction. “Every single person at the building department had the same reaction when they saw my plans,” Storey says of his tiny lots with its extreme constraints. “They would shake their head and laugh.” But Mott Smith, a real estate developer who specializes in small lot projects such as the much-heralded Maltman Bungalows in Silver Lake, sees increasing demand for this type of housing, especially among younger home buyers. “They don’t see the small size as a sacrifice,” he says. “The compactness and efficiency are an amenity, like driving a Mini Cooper.”
More profiles: Southern California homes and gardens
Our blog: L.A. at Home (Kirk McKoy / Los Angeles Times)



